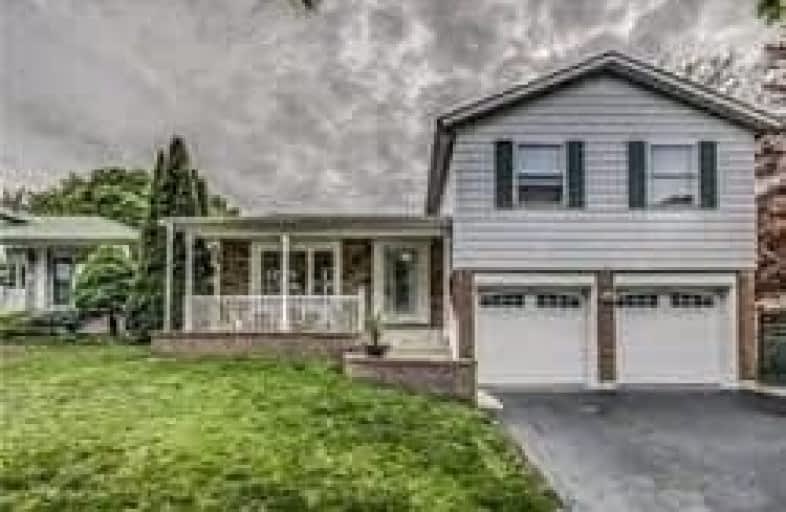
Jean Augustine Girls' Leadership Academy
Elementary: Public
0.50 km
Highland Heights Junior Public School
Elementary: Public
0.56 km
John Buchan Senior Public School
Elementary: Public
0.95 km
Timberbank Junior Public School
Elementary: Public
0.24 km
St Aidan Catholic School
Elementary: Catholic
0.47 km
Pauline Johnson Junior Public School
Elementary: Public
1.01 km
Msgr Fraser College (Midland North)
Secondary: Catholic
1.86 km
Sir William Osler High School
Secondary: Public
1.64 km
L'Amoreaux Collegiate Institute
Secondary: Public
1.36 km
Stephen Leacock Collegiate Institute
Secondary: Public
1.02 km
Sir John A Macdonald Collegiate Institute
Secondary: Public
1.52 km
Mary Ward Catholic Secondary School
Secondary: Catholic
2.23 km


