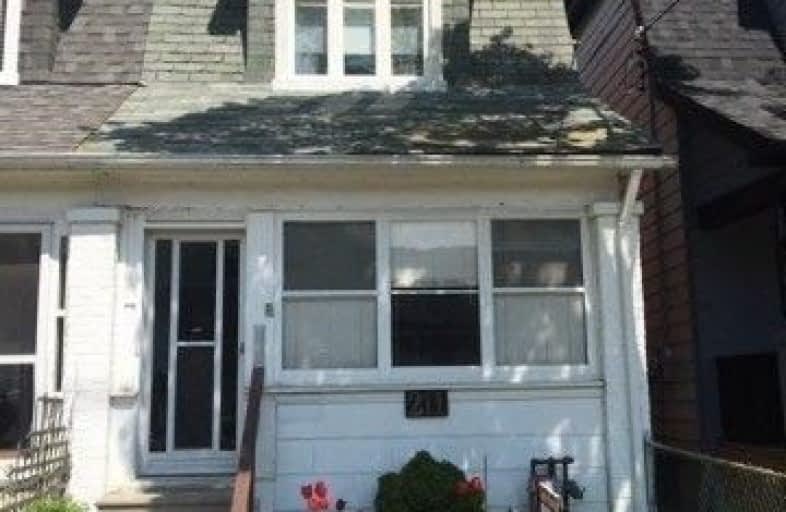
Parkside Elementary School
Elementary: Public
1.09 km
D A Morrison Middle School
Elementary: Public
0.61 km
Canadian Martyrs Catholic School
Elementary: Catholic
1.06 km
Earl Beatty Junior and Senior Public School
Elementary: Public
0.83 km
Gledhill Junior Public School
Elementary: Public
0.35 km
St Brigid Catholic School
Elementary: Catholic
0.43 km
East York Alternative Secondary School
Secondary: Public
1.17 km
School of Life Experience
Secondary: Public
1.78 km
Greenwood Secondary School
Secondary: Public
1.78 km
St Patrick Catholic Secondary School
Secondary: Catholic
1.79 km
Monarch Park Collegiate Institute
Secondary: Public
1.49 km
East York Collegiate Institute
Secondary: Public
1.34 km
$
$860,000
- 1 bath
- 2 bed
967 Greenwood Avenue, Toronto, Ontario • M4J 4C7 • Danforth Village-East York
$
$829,000
- 3 bath
- 4 bed
- 1500 sqft
1563/65 Kingston Road, Toronto, Ontario • M1N 1R9 • Birchcliffe-Cliffside











