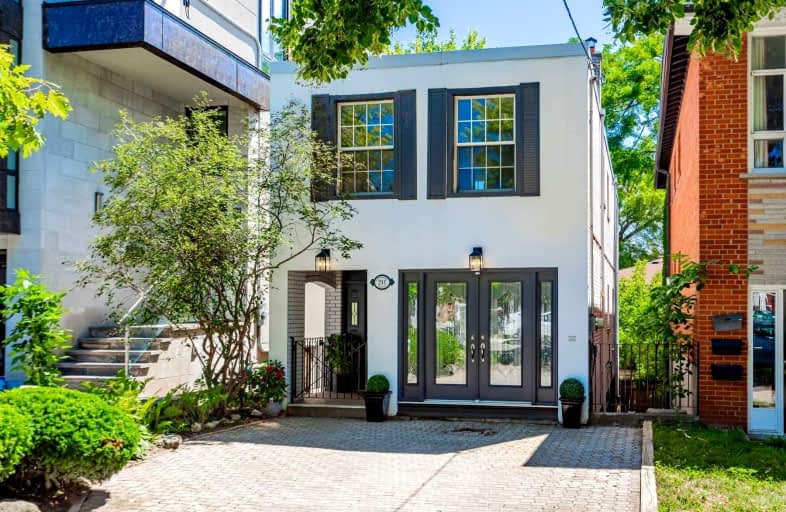
Blessed Sacrament Catholic School
Elementary: Catholic
0.83 km
John Ross Robertson Junior Public School
Elementary: Public
0.65 km
John Wanless Junior Public School
Elementary: Public
0.61 km
Glenview Senior Public School
Elementary: Public
0.46 km
Bedford Park Public School
Elementary: Public
1.15 km
Allenby Junior Public School
Elementary: Public
1.55 km
Msgr Fraser College (Midtown Campus)
Secondary: Catholic
2.18 km
Forest Hill Collegiate Institute
Secondary: Public
2.36 km
Loretto Abbey Catholic Secondary School
Secondary: Catholic
1.95 km
Marshall McLuhan Catholic Secondary School
Secondary: Catholic
1.76 km
North Toronto Collegiate Institute
Secondary: Public
2.02 km
Lawrence Park Collegiate Institute
Secondary: Public
0.24 km














