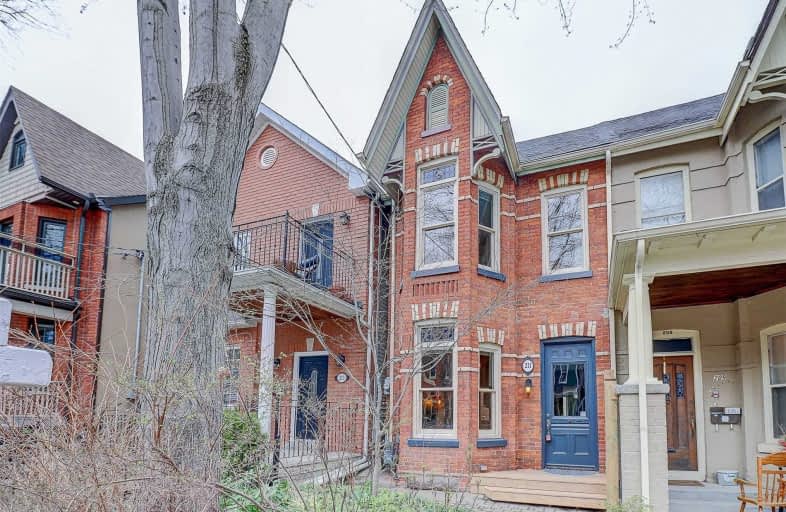
da Vinci School
Elementary: PublicKensington Community School School Junior
Elementary: PublicLord Lansdowne Junior and Senior Public School
Elementary: PublicClinton Street Junior Public School
Elementary: PublicHuron Street Junior Public School
Elementary: PublicKing Edward Junior and Senior Public School
Elementary: PublicMsgr Fraser Orientation Centre
Secondary: CatholicSubway Academy II
Secondary: PublicMsgr Fraser College (Alternate Study) Secondary School
Secondary: CatholicLoretto College School
Secondary: CatholicHarbord Collegiate Institute
Secondary: PublicCentral Technical School
Secondary: Public- 5 bath
- 5 bed
12 Wallace Avenue, Toronto, Ontario • M6H 1T5 • Dovercourt-Wallace Emerson-Junction
- 3 bath
- 3 bed
- 1100 sqft
710 Brock Avenue, Toronto, Ontario • M6H 3P2 • Dovercourt-Wallace Emerson-Junction
- 3 bath
- 3 bed
33 Pauline Avenue, Toronto, Ontario • M6H 3M7 • Dovercourt-Wallace Emerson-Junction
- 2 bath
- 3 bed
622 Brock Avenue, Toronto, Ontario • M6H 3P2 • Dovercourt-Wallace Emerson-Junction














