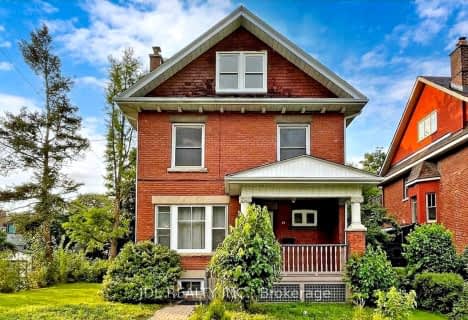
Valleyfield Junior School
Elementary: Public
1.43 km
Westway Junior School
Elementary: Public
1.46 km
St Maurice Catholic School
Elementary: Catholic
0.68 km
Transfiguration of our Lord Catholic School
Elementary: Catholic
1.68 km
Elmlea Junior School
Elementary: Public
1.34 km
Kingsview Village Junior School
Elementary: Public
0.66 km
Caring and Safe Schools LC1
Secondary: Public
2.15 km
School of Experiential Education
Secondary: Public
0.39 km
Central Etobicoke High School
Secondary: Public
2.80 km
Scarlett Heights Entrepreneurial Academy
Secondary: Public
2.20 km
Don Bosco Catholic Secondary School
Secondary: Catholic
0.31 km
Kipling Collegiate Institute
Secondary: Public
2.28 km
$
$3,000
- 2 bath
- 3 bed
- 1100 sqft
Main-142 Wincott Drive, Toronto, Ontario • M9R 2P8 • Willowridge-Martingrove-Richview
$
$3,000
- 1 bath
- 3 bed
Upper-77 Porterfield Road, Toronto, Ontario • M9W 3J7 • West Humber-Clairville



