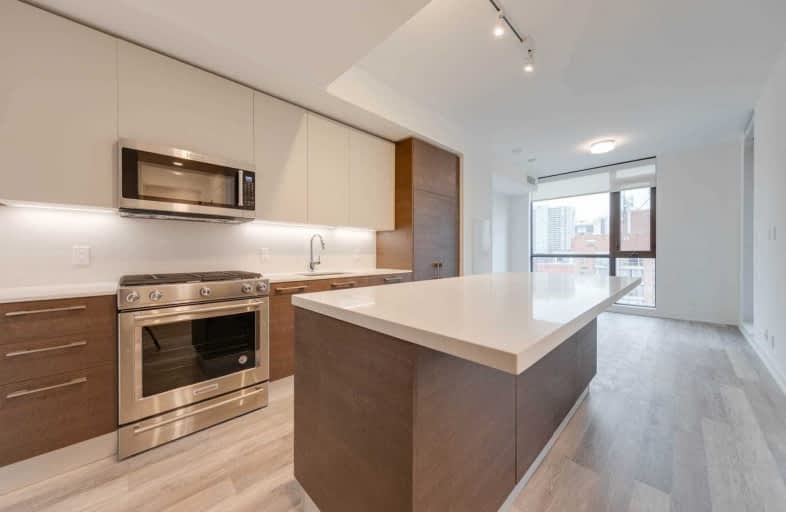Somewhat Walkable
- Some errands can be accomplished on foot.
Excellent Transit
- Most errands can be accomplished by public transportation.
Bikeable
- Some errands can be accomplished on bike.

Mountview Alternative School Junior
Elementary: PublicHigh Park Alternative School Junior
Elementary: PublicAnnette Street Junior and Senior Public School
Elementary: PublicSt Cecilia Catholic School
Elementary: CatholicSwansea Junior and Senior Junior and Senior Public School
Elementary: PublicRunnymede Junior and Senior Public School
Elementary: PublicThe Student School
Secondary: PublicUrsula Franklin Academy
Secondary: PublicRunnymede Collegiate Institute
Secondary: PublicBishop Marrocco/Thomas Merton Catholic Secondary School
Secondary: CatholicWestern Technical & Commercial School
Secondary: PublicHumberside Collegiate Institute
Secondary: Public-
Fox & Johns Pub & Restaurant
2199 Bloor Street W, Toronto, ON M6S 1N2 0.28km -
MacKenzies High Park
1982 Bloor Street W, Toronto, ON M6P 3K9 0.3km -
The Swan A Firkin Pub
2205 Bloor St W, Toronto, ON M6S 1N5 0.31km
-
Nicky's
2120A Bloor St W, Toronto, ON M6S 1M8 0.02km -
Mana Pool - Board Game Bistro
2100 Bloor Street W, Unit 5A, Toronto, ON M6P 4C9 0.1km -
Palmer Coffee
2133 Bloor Street W, Toronto, ON M6S 1N2 0.09km
-
Auxiliary Crossfit
213 Sterling Road, Suite 109, Toronto, ON M6R 2B2 2.2km -
Quest Health & Performance
231 Wallace Avenue, Toronto, ON M6H 1V5 2.35km -
Academy of Lions
1083 Dundas Street W, Toronto, ON M6J 1W9 4.3km
-
Shoppers Drug Mart
2223 Bloor Street W, Toronto, ON M6S 1N7 0.38km -
The Healing Source Pharmacy
2209-2215 Bloor Street W, Toronto, ON M6S 2X9 0.4km -
High Park Pharmacy
1938 Bloor Street W, Toronto, ON M6S 3X5 0.44km
-
Nicky's
2120A Bloor St W, Toronto, ON M6S 1M8 0.02km -
Brasa Peruvian Kitchen
2114 Bloor Street W, Toronto, ON M6S 1M8 0.02km -
Mana Pool - Board Game Bistro
2100 Bloor Street W, Unit 5A, Toronto, ON M6P 4C9 0.1km
-
Toronto Stockyards
590 Keele Street, Toronto, ON M6N 3E7 2.14km -
Stock Yards Village
1980 St. Clair Avenue W, Toronto, ON M6N 4X9 2.39km -
Galleria Shopping Centre
1245 Dupont Street, Toronto, ON M6H 2A6 2.98km
-
Nicholson's No Frills
2187 Bloor Street W, Toronto, ON M6S 1N2 0.25km -
Garden's Food
1964 Bloor Street W, Toronto, ON M6P 3K9 0.36km -
Rowe Farms
2230 Bloor St W, Toronto, ON M6S 1N6 0.39km
-
LCBO
2180 Bloor Street W, Toronto, ON M6S 1N3 0.19km -
LCBO - Roncesvalles
2290 Dundas Street W, Toronto, ON M6R 1X4 1.75km -
The Beer Store - Dundas and Roncesvalles
2135 Dundas St W, Toronto, ON M6R 1X4 1.8km
-
Petro Canada
1756 Bloor Street W, Unit 1730, Toronto, ON M6R 2Z9 1.05km -
Esso
2485 Bloor Street W, Toronto, ON M6S 1P7 1.14km -
Junction Car Wash
3193 Dundas Street W, Toronto, ON M6P 2A2 1.5km
-
Revue Cinema
400 Roncesvalles Ave, Toronto, ON M6R 2M9 1.69km -
Kingsway Theatre
3030 Bloor Street W, Toronto, ON M8X 1C4 3.27km -
Theatre Gargantua
55 Sudbury Street, Toronto, ON M6J 3S7 4.23km
-
Runnymede Public Library
2178 Bloor Street W, Toronto, ON M6S 1M8 0.15km -
Swansea Memorial Public Library
95 Lavinia Avenue, Toronto, ON M6S 3H9 0.68km -
Annette Branch Public Library
145 Annette Street, Toronto, ON M6P 1P3 1.32km
-
St Joseph's Health Centre
30 The Queensway, Toronto, ON M6R 1B5 2.21km -
Toronto Rehabilitation Institute
130 Av Dunn, Toronto, ON M6K 2R6 3.68km -
Humber River Regional Hospital
2175 Keele Street, York, ON M6M 3Z4 5.04km
-
Rennie Park
1 Rennie Ter, Toronto ON M6S 4Z9 0.72km -
High Park
1873 Bloor St W (at Parkside Dr), Toronto ON M6R 2Z3 0.58km -
Sir Casimir Gzowski Park
1751 Lake Shore Blvd W, Toronto ON M6S 5A3 1.91km
-
RBC Royal Bank
2329 Bloor St W (Windermere Ave), Toronto ON M6S 1P1 0.68km -
TD Bank Financial Group
382 Roncesvalles Ave (at Marmaduke Ave.), Toronto ON M6R 2M9 1.71km -
BMO Bank of Montreal
2471 St Clair Ave W (at Runnymede), Toronto ON M6N 4Z5 2.07km
More about this building
View 2118 Bloor Street West, Toronto- 1 bath
- 2 bed
- 700 sqft
419-7 Smith Crescent, Toronto, Ontario • M8Z 0G3 • Stonegate-Queensway
- 2 bath
- 2 bed
- 700 sqft
4005-1928 Lakeshore Boulevard West, Toronto, Ontario • M6S 1A1 • High Park-Swansea
- 2 bath
- 2 bed
- 700 sqft
605-160 Kingsway Crescent, Toronto, Ontario • M8X 2R2 • Kingsway South
- 2 bath
- 2 bed
- 600 sqft
517-1808 St. Clair Avenue West, Toronto, Ontario • M6N 0C1 • Weston-Pellam Park
- 2 bath
- 2 bed
- 700 sqft
704-160 Kingsway Crescent West, Toronto, Ontario • M8X 2S4 • Kingsway South
- 2 bath
- 2 bed
- 700 sqft
907-25 Neighbourhood Lane, Toronto, Ontario • M8Y 0C4 • Stonegate-Queensway
- 2 bath
- 2 bed
- 600 sqft
417-1808 St. Clair Avenue West, Toronto, Ontario • M6N 0C1 • Weston-Pellam Park
- 2 bath
- 2 bed
- 600 sqft
702-70 High Park Avenue, Toronto, Ontario • M6P 1A1 • High Park North
- 2 bath
- 2 bed
- 700 sqft
420-1787 Saint Clair Avenue West, Toronto, Ontario • M6N 1J6 • Weston-Pellam Park
- 2 bath
- 2 bed
- 600 sqft
2009-1926 Lake Shore Boulevard West, Toronto, Ontario • M6S 1A1 • High Park-Swansea
- 2 bath
- 2 bed
- 900 sqft
715-25 Neighbourhood Lane, Toronto, Ontario • M8Y 0C4 • Stonegate-Queensway














