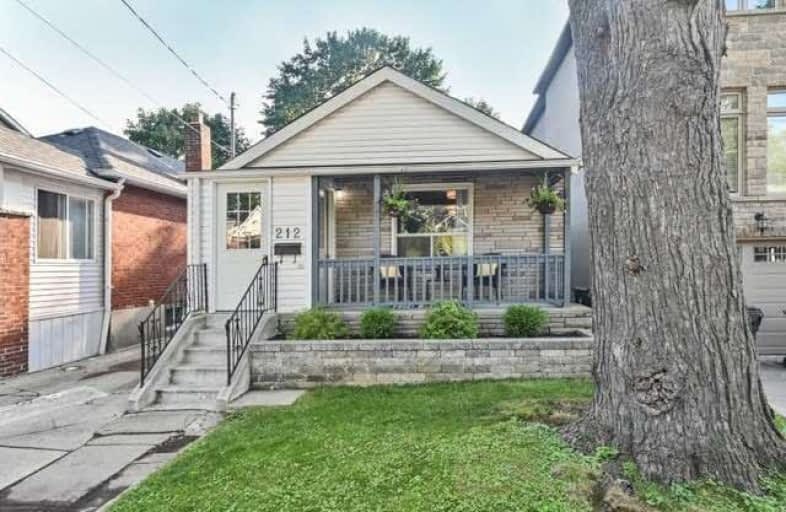
William J McCordic School
Elementary: Public
0.65 km
D A Morrison Middle School
Elementary: Public
0.51 km
St Nicholas Catholic School
Elementary: Catholic
0.67 km
Gledhill Junior Public School
Elementary: Public
0.76 km
Secord Elementary School
Elementary: Public
0.39 km
George Webster Elementary School
Elementary: Public
1.04 km
East York Alternative Secondary School
Secondary: Public
1.58 km
Notre Dame Catholic High School
Secondary: Catholic
1.77 km
Monarch Park Collegiate Institute
Secondary: Public
2.17 km
Neil McNeil High School
Secondary: Catholic
2.45 km
East York Collegiate Institute
Secondary: Public
1.76 km
Malvern Collegiate Institute
Secondary: Public
1.60 km
$
$860,000
- 1 bath
- 2 bed
967 Greenwood Avenue, Toronto, Ontario • M4J 4C7 • Danforth Village-East York
$
$949,000
- 2 bath
- 3 bed
14 Chesapeake Avenue North, Toronto, Ontario • M1L 1T2 • Clairlea-Birchmount














