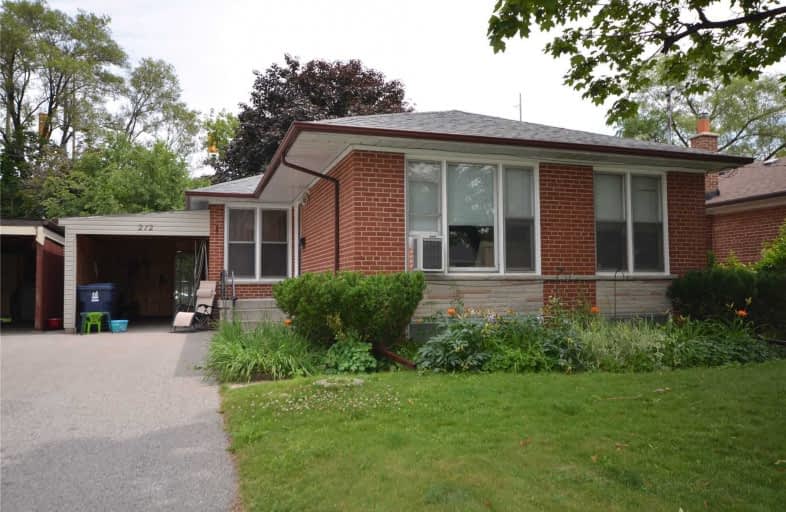
Lynngate Junior Public School
Elementary: Public
0.90 km
Vradenburg Junior Public School
Elementary: Public
0.68 km
Terraview-Willowfield Public School
Elementary: Public
0.68 km
Maryvale Public School
Elementary: Public
1.60 km
Our Lady of Wisdom Catholic School
Elementary: Catholic
0.88 km
Holy Spirit Catholic School
Elementary: Catholic
1.27 km
Caring and Safe Schools LC2
Secondary: Public
0.79 km
Parkview Alternative School
Secondary: Public
0.74 km
Stephen Leacock Collegiate Institute
Secondary: Public
1.85 km
Wexford Collegiate School for the Arts
Secondary: Public
2.54 km
Senator O'Connor College School
Secondary: Catholic
2.27 km
Victoria Park Collegiate Institute
Secondary: Public
1.99 km


