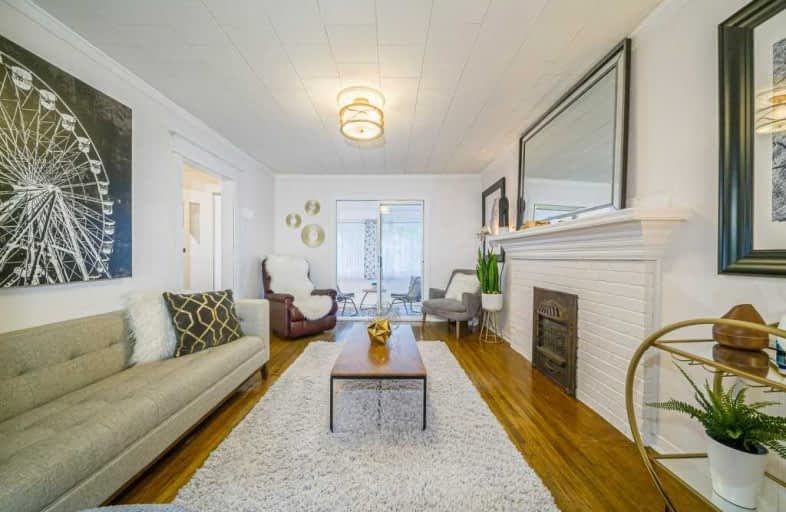
Beaches Alternative Junior School
Elementary: Public
0.75 km
Blantyre Public School
Elementary: Public
0.57 km
Kimberley Junior Public School
Elementary: Public
0.75 km
St Nicholas Catholic School
Elementary: Catholic
0.85 km
St John Catholic School
Elementary: Catholic
0.67 km
Adam Beck Junior Public School
Elementary: Public
0.35 km
Notre Dame Catholic High School
Secondary: Catholic
0.57 km
Monarch Park Collegiate Institute
Secondary: Public
2.72 km
Neil McNeil High School
Secondary: Catholic
0.97 km
Birchmount Park Collegiate Institute
Secondary: Public
2.86 km
Malvern Collegiate Institute
Secondary: Public
0.36 km
SATEC @ W A Porter Collegiate Institute
Secondary: Public
3.44 km
$
$829,000
- 3 bath
- 4 bed
- 1500 sqft
1563/65 Kingston Road, Toronto, Ontario • M1N 1R9 • Birchcliffe-Cliffside














