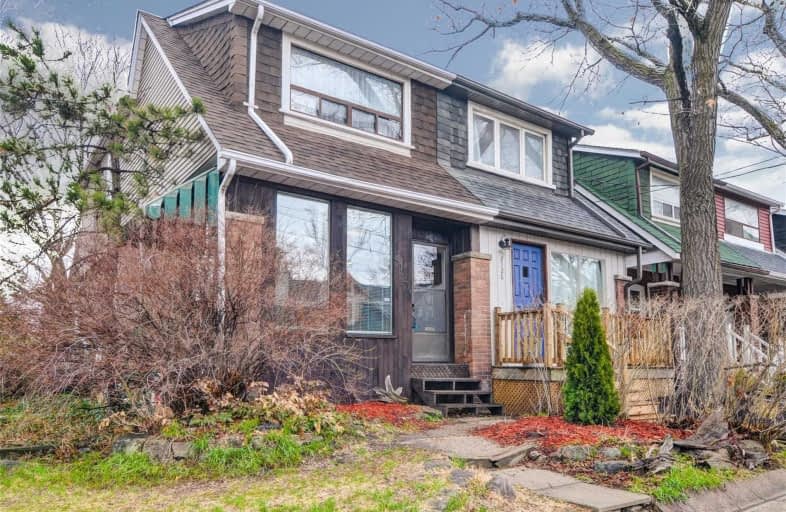
Beaches Alternative Junior School
Elementary: Public
0.51 km
William J McCordic School
Elementary: Public
0.98 km
Kimberley Junior Public School
Elementary: Public
0.51 km
Norway Junior Public School
Elementary: Public
0.73 km
Gledhill Junior Public School
Elementary: Public
0.60 km
Secord Elementary School
Elementary: Public
1.05 km
East York Alternative Secondary School
Secondary: Public
2.07 km
Notre Dame Catholic High School
Secondary: Catholic
1.04 km
St Patrick Catholic Secondary School
Secondary: Catholic
1.90 km
Monarch Park Collegiate Institute
Secondary: Public
1.51 km
Neil McNeil High School
Secondary: Catholic
1.85 km
Malvern Collegiate Institute
Secondary: Public
1.01 km
$
$829,000
- 3 bath
- 4 bed
- 1500 sqft
1563/65 Kingston Road, Toronto, Ontario • M1N 1R9 • Birchcliffe-Cliffside







