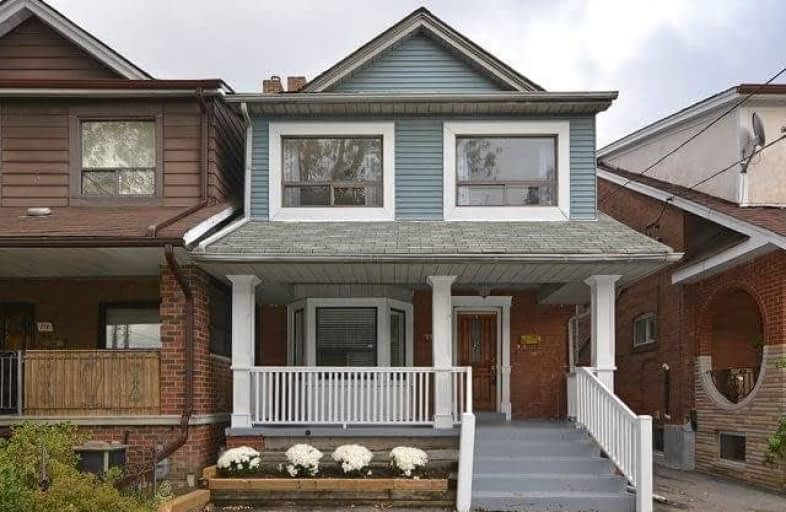
St Mary of the Angels Catholic School
Elementary: Catholic
1.04 km
St John Bosco Catholic School
Elementary: Catholic
1.02 km
Stella Maris Catholic School
Elementary: Catholic
0.22 km
St Clare Catholic School
Elementary: Catholic
0.26 km
Regal Road Junior Public School
Elementary: Public
0.87 km
Rawlinson Community School
Elementary: Public
0.37 km
Caring and Safe Schools LC4
Secondary: Public
2.60 km
ALPHA II Alternative School
Secondary: Public
2.55 km
Vaughan Road Academy
Secondary: Public
1.19 km
Oakwood Collegiate Institute
Secondary: Public
0.60 km
Bloor Collegiate Institute
Secondary: Public
2.53 km
St Mary Catholic Academy Secondary School
Secondary: Catholic
2.77 km
$
$999,900
- 2 bath
- 4 bed
- 2000 sqft
585 Northcliffe Boulevard, Toronto, Ontario • M6E 3L6 • Oakwood Village








