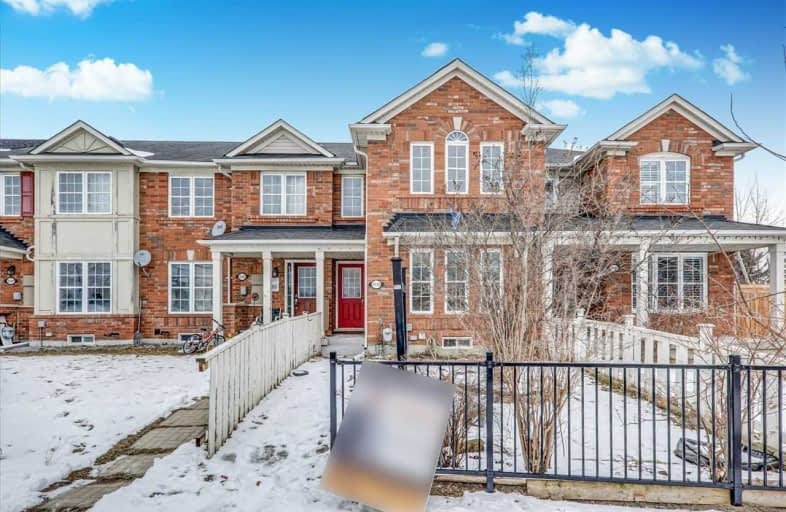
St Bede Catholic School
Elementary: Catholic
1.03 km
St Gabriel Lalemant Catholic School
Elementary: Catholic
0.99 km
Sacred Heart Catholic School
Elementary: Catholic
0.89 km
Heritage Park Public School
Elementary: Public
0.94 km
Mary Shadd Public School
Elementary: Public
0.65 km
Thomas L Wells Public School
Elementary: Public
0.73 km
St Mother Teresa Catholic Academy Secondary School
Secondary: Catholic
1.28 km
West Hill Collegiate Institute
Secondary: Public
5.45 km
Woburn Collegiate Institute
Secondary: Public
4.72 km
Albert Campbell Collegiate Institute
Secondary: Public
4.42 km
Lester B Pearson Collegiate Institute
Secondary: Public
1.92 km
St John Paul II Catholic Secondary School
Secondary: Catholic
3.70 km






