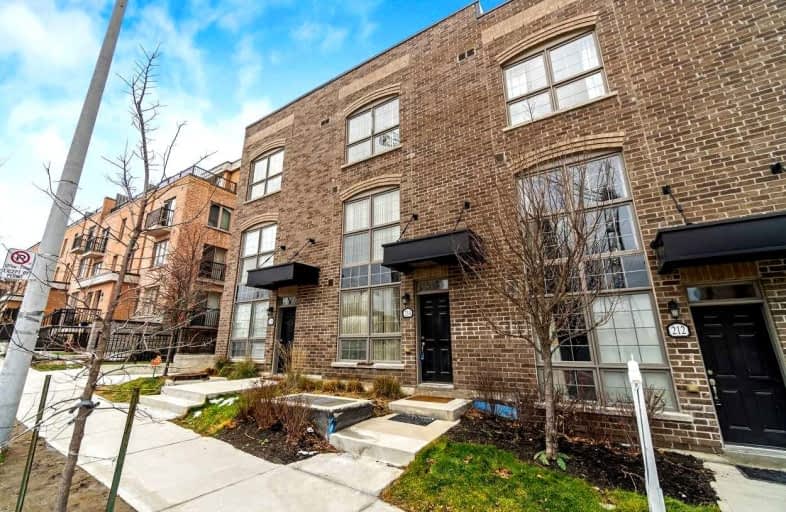
St Rita Catholic School
Elementary: Catholic
0.74 km
St Luigi Catholic School
Elementary: Catholic
0.80 km
St Mary of the Angels Catholic School
Elementary: Catholic
0.72 km
Perth Avenue Junior Public School
Elementary: Public
0.77 km
École élémentaire Charles-Sauriol
Elementary: Public
0.65 km
Regal Road Junior Public School
Elementary: Public
0.83 km
Caring and Safe Schools LC4
Secondary: Public
1.42 km
ALPHA II Alternative School
Secondary: Public
1.48 km
École secondaire Toronto Ouest
Secondary: Public
1.81 km
Oakwood Collegiate Institute
Secondary: Public
1.42 km
Bloor Collegiate Institute
Secondary: Public
1.39 km
Bishop Marrocco/Thomas Merton Catholic Secondary School
Secondary: Catholic
1.42 km
$X,XXX,XXX
- — bath
- — bed
- — sqft
54-1 Elsie Lane, Toronto, Ontario • M6P 0B8 • Dovercourt-Wallace Emerson-Junction





