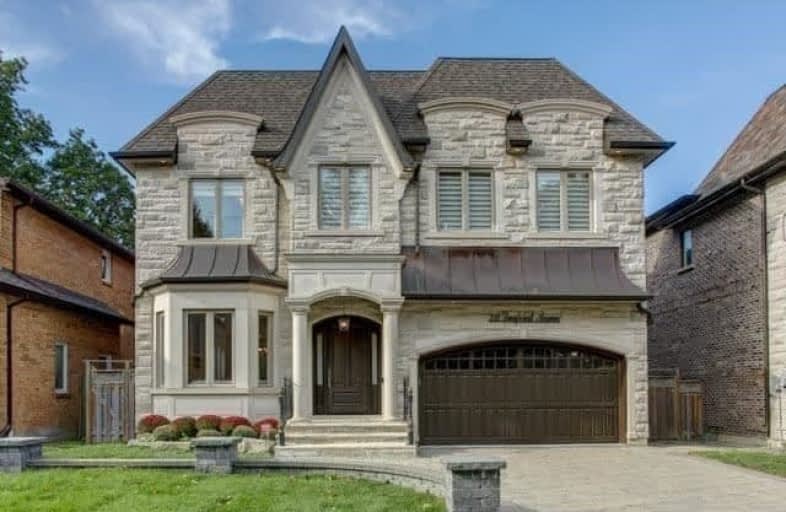
Blessed Trinity Catholic School
Elementary: Catholic
1.14 km
St Gabriel Catholic Catholic School
Elementary: Catholic
1.39 km
Finch Public School
Elementary: Public
0.74 km
Hollywood Public School
Elementary: Public
1.18 km
Cummer Valley Middle School
Elementary: Public
1.05 km
McKee Public School
Elementary: Public
0.95 km
Avondale Secondary Alternative School
Secondary: Public
1.21 km
Drewry Secondary School
Secondary: Public
1.86 km
St. Joseph Morrow Park Catholic Secondary School
Secondary: Catholic
2.06 km
Cardinal Carter Academy for the Arts
Secondary: Catholic
1.80 km
Brebeuf College School
Secondary: Catholic
2.55 km
Earl Haig Secondary School
Secondary: Public
1.12 km
$
$3,428,888
- 5 bath
- 4 bed
- 3500 sqft
214 Patricia Avenue, Toronto, Ontario • M2M 1J5 • Newtonbrook West
$
$3,500,000
- 6 bath
- 5 bed
117 Theodore Place, Vaughan, Ontario • L4J 8E3 • Crestwood-Springfarm-Yorkhill














