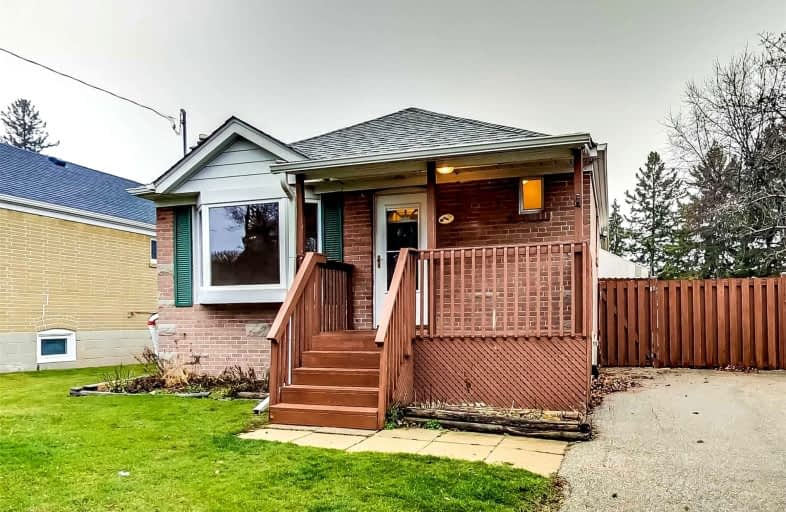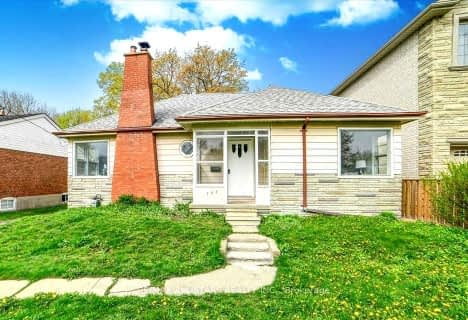Somewhat Walkable
- Some errands can be accomplished on foot.
56
/100
Good Transit
- Some errands can be accomplished by public transportation.
54
/100

H A Halbert Junior Public School
Elementary: Public
0.56 km
Bliss Carman Senior Public School
Elementary: Public
0.21 km
St Boniface Catholic School
Elementary: Catholic
1.20 km
Mason Road Junior Public School
Elementary: Public
0.86 km
Fairmount Public School
Elementary: Public
1.34 km
St Agatha Catholic School
Elementary: Catholic
0.90 km
Caring and Safe Schools LC3
Secondary: Public
2.31 km
ÉSC Père-Philippe-Lamarche
Secondary: Catholic
1.37 km
South East Year Round Alternative Centre
Secondary: Public
2.27 km
Blessed Cardinal Newman Catholic School
Secondary: Catholic
2.06 km
R H King Academy
Secondary: Public
1.26 km
Cedarbrae Collegiate Institute
Secondary: Public
2.76 km
-
White Heaven Park
105 Invergordon Ave, Toronto ON M1S 2Z1 6.42km -
Megan Park
4667 Kingston Rd (between Asterfield Drive & Megan Avenue), Toronto ON 6.44km -
Wigmore Park
Elvaston Dr, Toronto ON 6.68km
-
CIBC
2705 Eglinton Ave E (at Brimley Rd.), Scarborough ON M1K 2S2 1.84km -
TD Bank Financial Group
680 Markham Rd, Scarborough ON M1H 2A7 3.35km -
TD Bank Financial Group
2050 Lawrence Ave E, Scarborough ON M1R 2Z5 5.62km
$
$949,000
- 3 bath
- 3 bed
43 North Bonnington Avenue, Toronto, Ontario • M1K 1X3 • Clairlea-Birchmount














