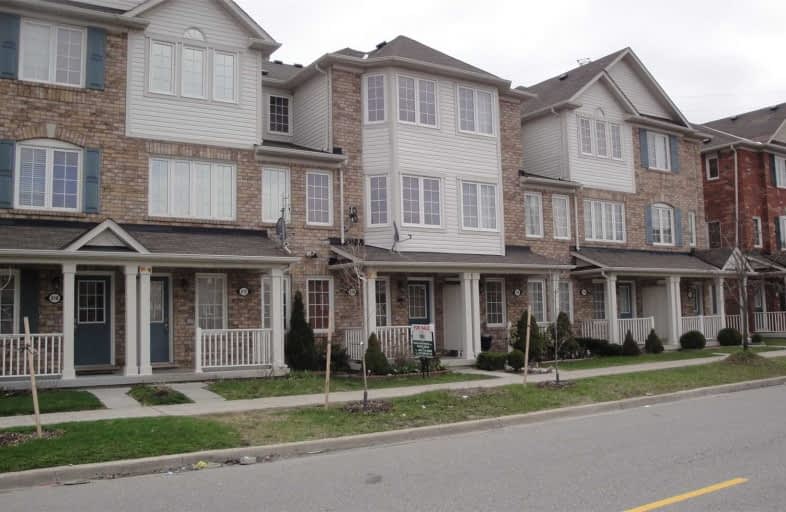
St Jean de Brebeuf Catholic School
Elementary: Catholic
0.79 km
John G Diefenbaker Public School
Elementary: Public
0.91 km
Morrish Public School
Elementary: Public
1.57 km
Chief Dan George Public School
Elementary: Public
1.45 km
Cardinal Leger Catholic School
Elementary: Catholic
1.62 km
Alvin Curling Public School
Elementary: Public
0.79 km
Maplewood High School
Secondary: Public
5.51 km
St Mother Teresa Catholic Academy Secondary School
Secondary: Catholic
2.67 km
West Hill Collegiate Institute
Secondary: Public
3.61 km
Sir Oliver Mowat Collegiate Institute
Secondary: Public
4.39 km
Lester B Pearson Collegiate Institute
Secondary: Public
3.64 km
St John Paul II Catholic Secondary School
Secondary: Catholic
2.40 km
