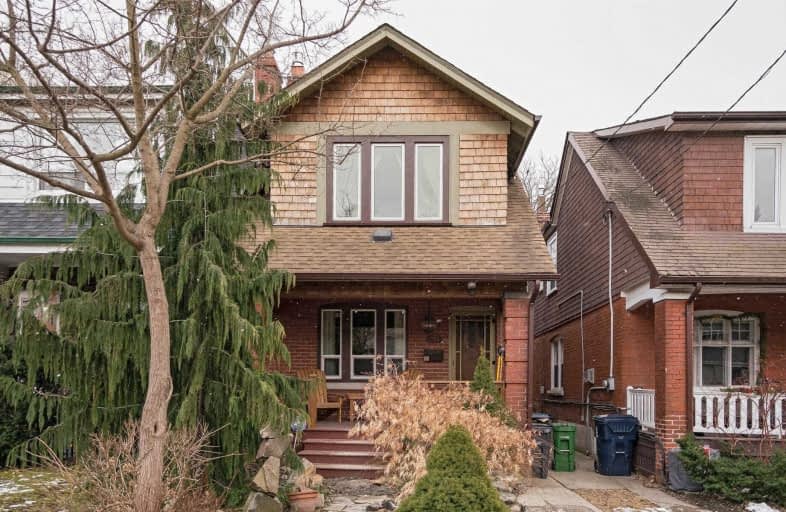
École élémentaire La Mosaïque
Elementary: Public
0.28 km
Earl Beatty Junior and Senior Public School
Elementary: Public
0.64 km
Wilkinson Junior Public School
Elementary: Public
0.75 km
Earl Haig Public School
Elementary: Public
0.74 km
Cosburn Middle School
Elementary: Public
1.06 km
R H McGregor Elementary School
Elementary: Public
0.60 km
School of Life Experience
Secondary: Public
0.46 km
Subway Academy I
Secondary: Public
0.88 km
Greenwood Secondary School
Secondary: Public
0.46 km
St Patrick Catholic Secondary School
Secondary: Catholic
0.70 km
Monarch Park Collegiate Institute
Secondary: Public
0.78 km
Danforth Collegiate Institute and Technical School
Secondary: Public
0.47 km
$
$2,750
- 1 bath
- 3 bed
- 1100 sqft
Main-17 Avis Crescent, Toronto, Ontario • M4B 1B8 • O'Connor-Parkview
$
$3,600
- 1 bath
- 3 bed
Main-40 Thorncliffe Avenue, Toronto, Ontario • M4K 1V5 • Playter Estates-Danforth
$
$3,300
- 1 bath
- 3 bed
- 700 sqft
2nd F-341 Broadview Avenue, Toronto, Ontario • M4M 2H1 • South Riverdale














