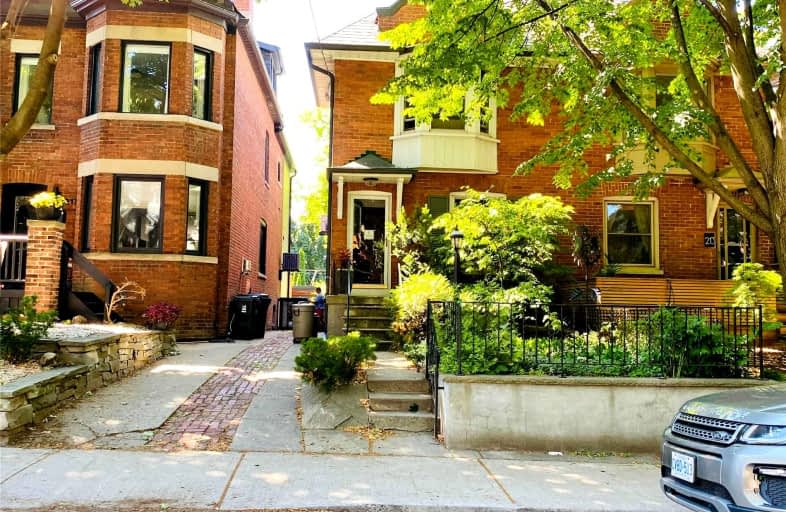
East Alternative School of Toronto
Elementary: PublicQuest Alternative School Senior
Elementary: PublicHoly Name Catholic School
Elementary: CatholicBlake Street Junior Public School
Elementary: PublicPape Avenue Junior Public School
Elementary: PublicEarl Grey Senior Public School
Elementary: PublicFirst Nations School of Toronto
Secondary: PublicSEED Alternative
Secondary: PublicEastdale Collegiate Institute
Secondary: PublicSubway Academy I
Secondary: PublicDanforth Collegiate Institute and Technical School
Secondary: PublicRiverdale Collegiate Institute
Secondary: Public- 1 bath
- 3 bed
795 Sammon Avenue, Toronto, Ontario • M4C 2E7 • Danforth Village-East York
- 2 bath
- 3 bed
- 1100 sqft
143 Eastwood Road, Toronto, Ontario • M4L 2E1 • Woodbine Corridor
- 3 bath
- 3 bed
83 Springdale Boulevard, Toronto, Ontario • M4J 1W6 • Danforth Village-East York
- 2 bath
- 3 bed
- 1100 sqft
39 Burgess Avenue, Toronto, Ontario • M4E 1W8 • East End-Danforth
- 4 bath
- 3 bed
- 1500 sqft
36 Woodrow Avenue, Toronto, Ontario • M4C 5S2 • Woodbine Corridor
- 5 bath
- 4 bed
- 2500 sqft
280 Westlake Avenue, Toronto, Ontario • M4C 4T6 • Woodbine-Lumsden














