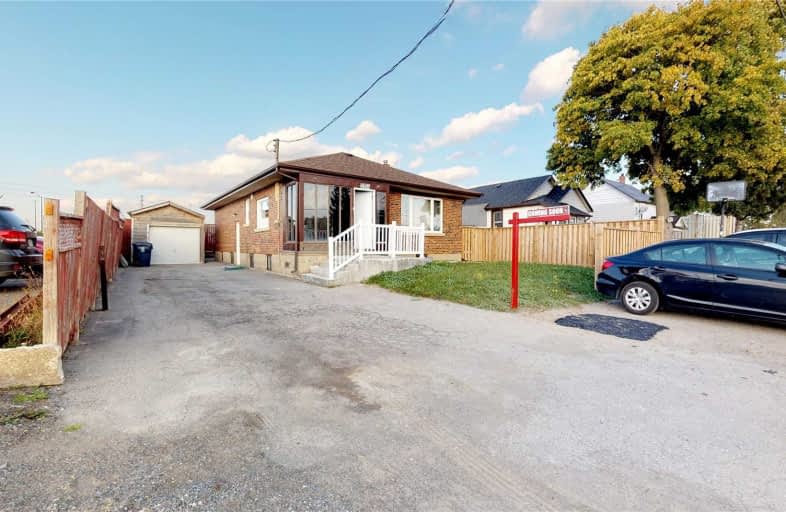
3D Walkthrough

Corliss Public School
Elementary: Public
2.46 km
Holy Child Catholic Catholic School
Elementary: Catholic
2.66 km
Brandon Gate Public School
Elementary: Public
1.95 km
Darcel Avenue Senior Public School
Elementary: Public
2.24 km
Holy Cross School
Elementary: Catholic
2.78 km
Humberwood Downs Junior Middle Academy
Elementary: Public
2.75 km
Ascension of Our Lord Secondary School
Secondary: Catholic
3.23 km
Holy Cross Catholic Academy High School
Secondary: Catholic
3.20 km
Father Henry Carr Catholic Secondary School
Secondary: Catholic
3.96 km
North Albion Collegiate Institute
Secondary: Public
4.19 km
Lincoln M. Alexander Secondary School
Secondary: Public
2.81 km
Castlebrooke SS Secondary School
Secondary: Public
5.00 km
$
$1,050,000
- 3 bath
- 4 bed
34 Helmsdale Crescent, Toronto, Ontario • M9V 3X9 • West Humber-Clairville
$
$1,075,000
- 3 bath
- 4 bed
- 1100 sqft
14 Shady Glen Road, Toronto, Ontario • M4W 6G3 • West Humber-Clairville













