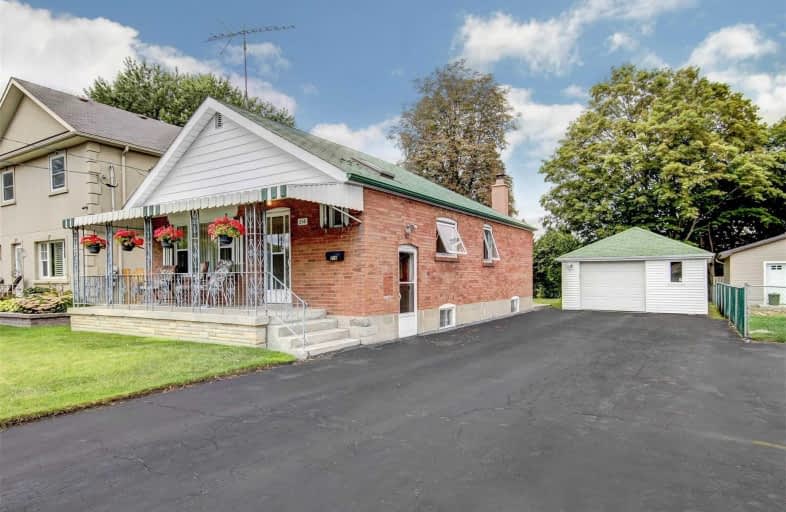
Scarborough Village Public School
Elementary: Public
1.26 km
H A Halbert Junior Public School
Elementary: Public
0.74 km
Bliss Carman Senior Public School
Elementary: Public
0.24 km
St Boniface Catholic School
Elementary: Catholic
1.03 km
Mason Road Junior Public School
Elementary: Public
0.64 km
St Agatha Catholic School
Elementary: Catholic
1.13 km
Caring and Safe Schools LC3
Secondary: Public
2.32 km
ÉSC Père-Philippe-Lamarche
Secondary: Catholic
1.19 km
South East Year Round Alternative Centre
Secondary: Public
2.28 km
Blessed Cardinal Newman Catholic School
Secondary: Catholic
2.26 km
R H King Academy
Secondary: Public
1.44 km
Cedarbrae Collegiate Institute
Secondary: Public
2.52 km




