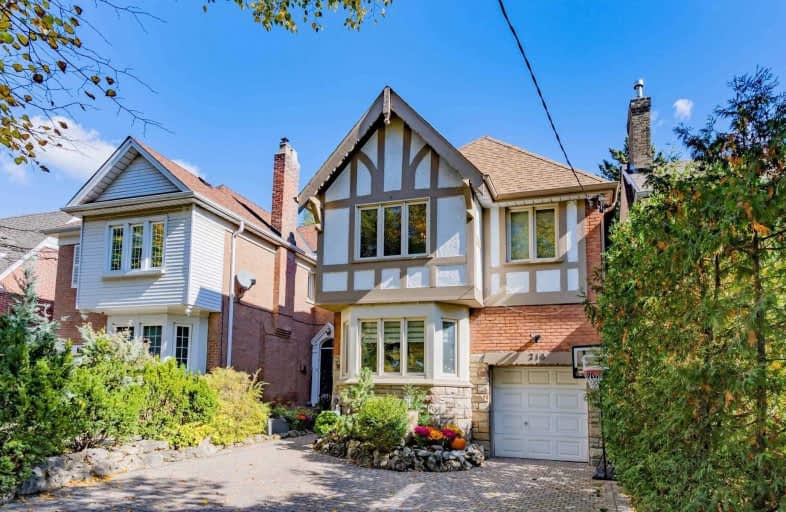
J R Wilcox Community School
Elementary: Public
0.42 km
D'Arcy McGee Catholic School
Elementary: Catholic
0.95 km
Sts Cosmas and Damian Catholic School
Elementary: Catholic
1.24 km
Cedarvale Community School
Elementary: Public
0.40 km
West Preparatory Junior Public School
Elementary: Public
0.48 km
St Thomas Aquinas Catholic School
Elementary: Catholic
0.92 km
Vaughan Road Academy
Secondary: Public
0.84 km
Oakwood Collegiate Institute
Secondary: Public
2.20 km
John Polanyi Collegiate Institute
Secondary: Public
2.18 km
Forest Hill Collegiate Institute
Secondary: Public
1.16 km
Marshall McLuhan Catholic Secondary School
Secondary: Catholic
2.20 km
Dante Alighieri Academy
Secondary: Catholic
2.32 km
$
$1,799,985
- 6 bath
- 5 bed
- 3000 sqft
41 Kirknewton Road, Toronto, Ontario • M6E 3X9 • Caledonia-Fairbank
$
$1,350,000
- 4 bath
- 4 bed
- 2000 sqft
49 Rutland Street, Toronto, Ontario • M6N 5G1 • Weston-Pellam Park














