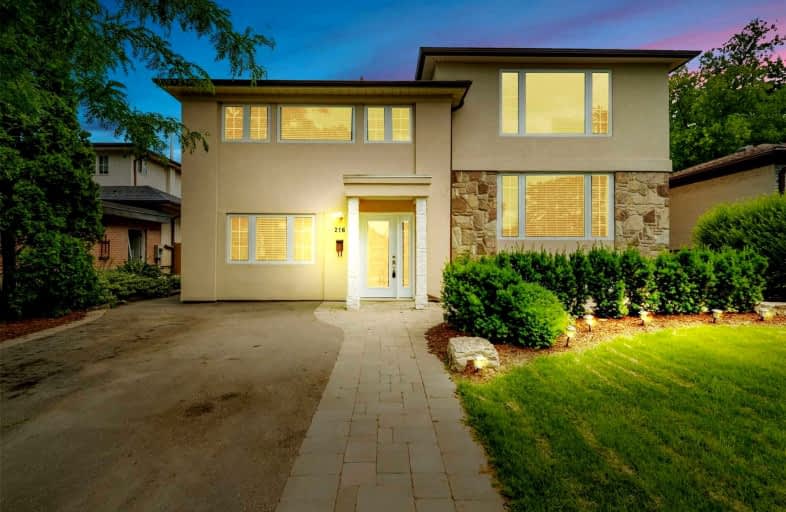
Guildwood Junior Public School
Elementary: Public
0.13 km
Jack Miner Senior Public School
Elementary: Public
1.07 km
Poplar Road Junior Public School
Elementary: Public
1.04 km
St Ursula Catholic School
Elementary: Catholic
0.24 km
Eastview Public School
Elementary: Public
1.05 km
Willow Park Junior Public School
Elementary: Public
1.29 km
Native Learning Centre East
Secondary: Public
0.49 km
Maplewood High School
Secondary: Public
0.87 km
West Hill Collegiate Institute
Secondary: Public
2.75 km
Cedarbrae Collegiate Institute
Secondary: Public
2.14 km
St John Paul II Catholic Secondary School
Secondary: Catholic
4.27 km
Sir Wilfrid Laurier Collegiate Institute
Secondary: Public
0.60 km



