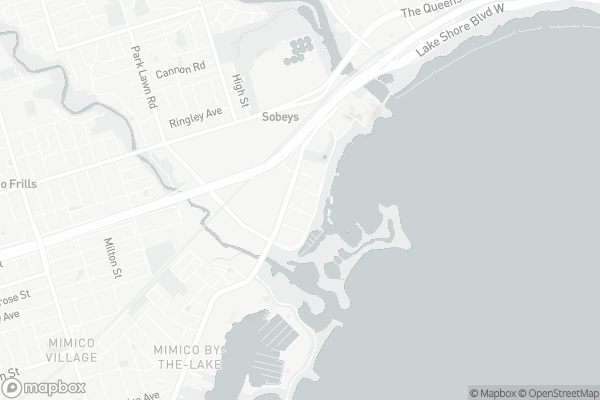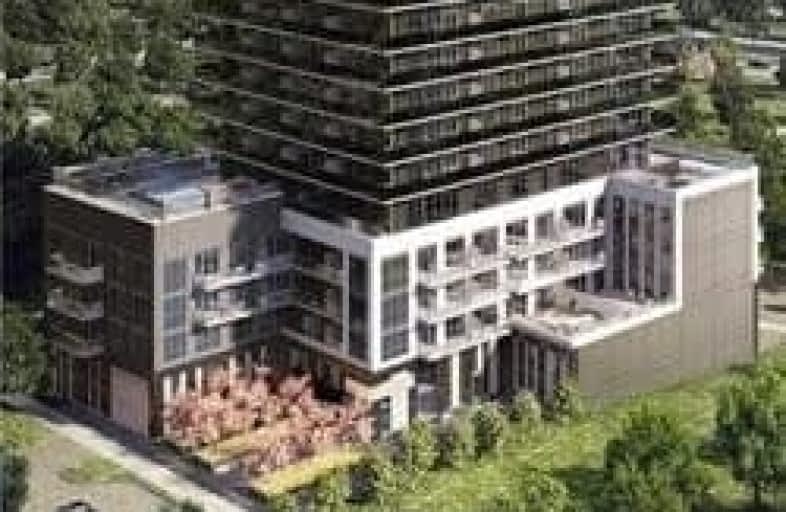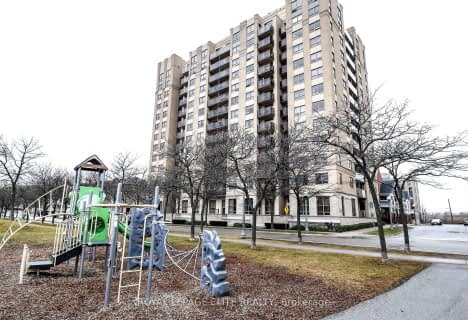
George R Gauld Junior School
Elementary: PublicÉtienne Brûlé Junior School
Elementary: PublicSt Mark Catholic School
Elementary: CatholicDavid Hornell Junior School
Elementary: PublicSwansea Junior and Senior Junior and Senior Public School
Elementary: PublicJohn English Junior Middle School
Elementary: PublicThe Student School
Secondary: PublicUrsula Franklin Academy
Secondary: PublicEtobicoke School of the Arts
Secondary: PublicWestern Technical & Commercial School
Secondary: PublicHumberside Collegiate Institute
Secondary: PublicBishop Allen Academy Catholic Secondary School
Secondary: CatholicMore about this building
View 2167 Lake Shore Boulevard West, Toronto- 2 bath
- 2 bed
- 700 sqft
3610-1926 Lakeshore Boulevard West, Toronto, Ontario • M6S 1A1 • South Parkdale
- 2 bath
- 2 bed
- 800 sqft
404-2220 Lake Shore Boulevard West, Toronto, Ontario • M8V 0C1 • Mimico
- 2 bath
- 2 bed
- 800 sqft
808-155 Legion Road Road North, Toronto, Ontario • M8Y 0A7 • Mimico
- 1 bath
- 2 bed
- 700 sqft
322-859 The Queensway, Toronto, Ontario • M8Z 1N8 • Stonegate-Queensway
- 3 bath
- 2 bed
- 1000 sqft
160-225 Birmingham Street, Toronto, Ontario • M8V 2C8 • New Toronto
- 1 bath
- 2 bed
- 1000 sqft
818-60 Southport Street, Toronto, Ontario • M6S 3N4 • High Park-Swansea
- 2 bath
- 2 bed
- 700 sqft
704-7 Smith Crescent, Toronto, Ontario • M8Z 0G3 • Stonegate-Queensway
- 2 bath
- 2 bed
- 700 sqft
704-7 Smith Crescent, Toronto, Ontario • M8Z 0G3 • Stonegate-Queensway














