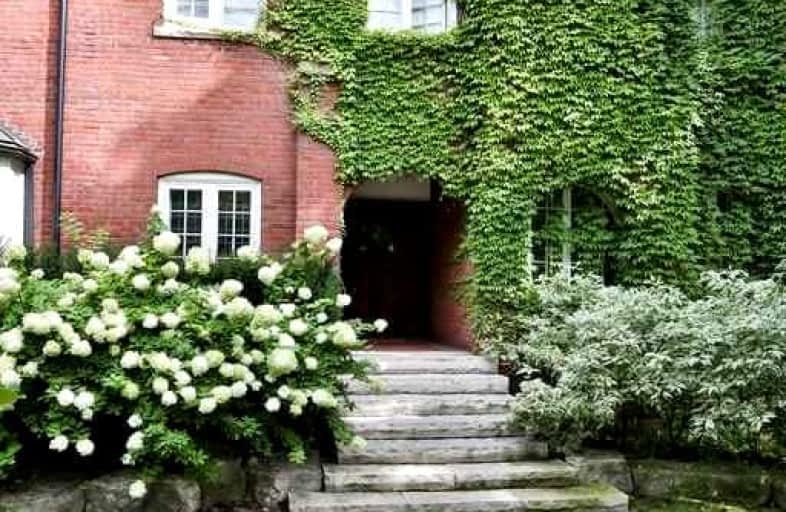
Cottingham Junior Public School
Elementary: Public
0.66 km
Holy Rosary Catholic School
Elementary: Catholic
0.91 km
Hillcrest Community School
Elementary: Public
1.18 km
Huron Street Junior Public School
Elementary: Public
1.46 km
Deer Park Junior and Senior Public School
Elementary: Public
1.12 km
Brown Junior Public School
Elementary: Public
0.17 km
Msgr Fraser Orientation Centre
Secondary: Catholic
2.04 km
Msgr Fraser College (Midtown Campus)
Secondary: Catholic
2.57 km
Msgr Fraser College (Alternate Study) Secondary School
Secondary: Catholic
2.00 km
Loretto College School
Secondary: Catholic
2.20 km
St Joseph's College School
Secondary: Catholic
2.43 km
Central Technical School
Secondary: Public
2.35 km
$
$6,398,000
- 8 bath
- 7 bed
- 5000 sqft
23 Dewbourne Avenue, Toronto, Ontario • M5P 1Z5 • Forest Hill South



