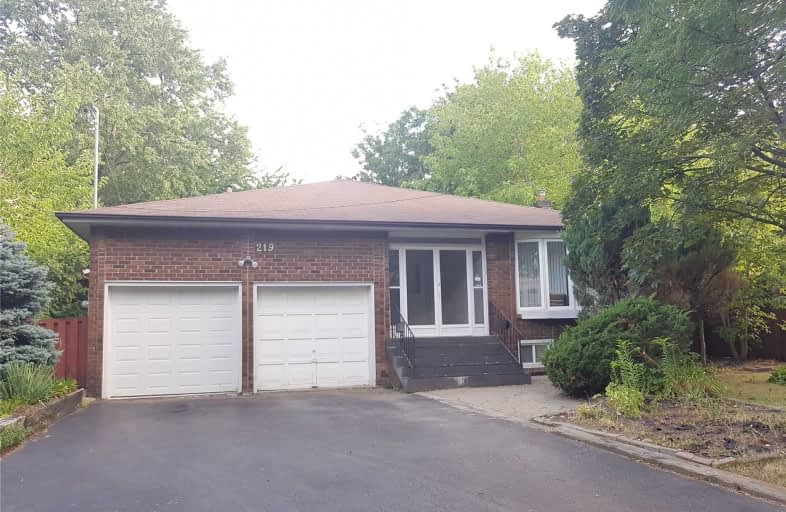
Blessed Trinity Catholic School
Elementary: Catholic
1.23 km
St Gabriel Catholic Catholic School
Elementary: Catholic
1.26 km
Finch Public School
Elementary: Public
0.82 km
Hollywood Public School
Elementary: Public
1.05 km
Cummer Valley Middle School
Elementary: Public
1.18 km
McKee Public School
Elementary: Public
0.92 km
Avondale Secondary Alternative School
Secondary: Public
1.33 km
Drewry Secondary School
Secondary: Public
1.96 km
St. Joseph Morrow Park Catholic Secondary School
Secondary: Catholic
2.18 km
Cardinal Carter Academy for the Arts
Secondary: Catholic
1.70 km
Brebeuf College School
Secondary: Catholic
2.69 km
Earl Haig Secondary School
Secondary: Public
1.02 km


