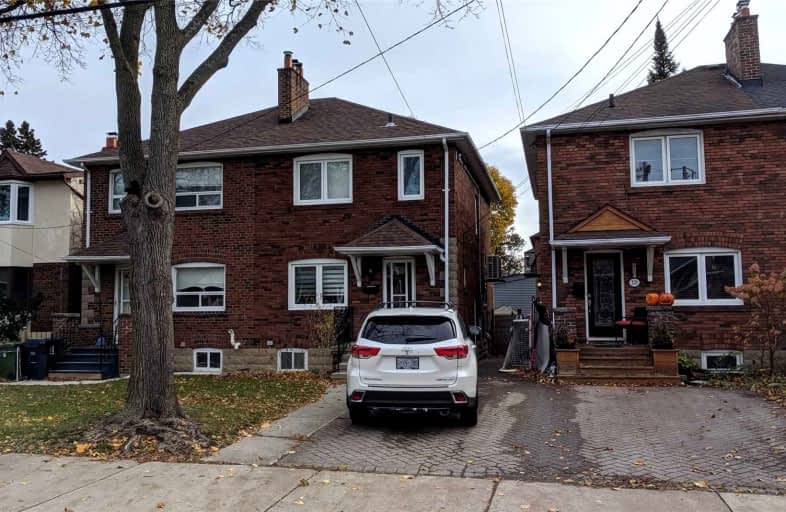
Armour Heights Public School
Elementary: Public
1.47 km
Blessed Sacrament Catholic School
Elementary: Catholic
0.58 km
John Ross Robertson Junior Public School
Elementary: Public
1.23 km
John Wanless Junior Public School
Elementary: Public
0.13 km
Glenview Senior Public School
Elementary: Public
1.03 km
Bedford Park Public School
Elementary: Public
0.87 km
Msgr Fraser College (Midtown Campus)
Secondary: Catholic
2.70 km
Loretto Abbey Catholic Secondary School
Secondary: Catholic
1.29 km
Marshall McLuhan Catholic Secondary School
Secondary: Catholic
2.40 km
North Toronto Collegiate Institute
Secondary: Public
2.45 km
Lawrence Park Collegiate Institute
Secondary: Public
0.79 km
Northern Secondary School
Secondary: Public
2.66 km
$
$3,800
- 1 bath
- 3 bed
- 1100 sqft
79 Cleveland Street, Toronto, Ontario • M4S 2W4 • Mount Pleasant East














