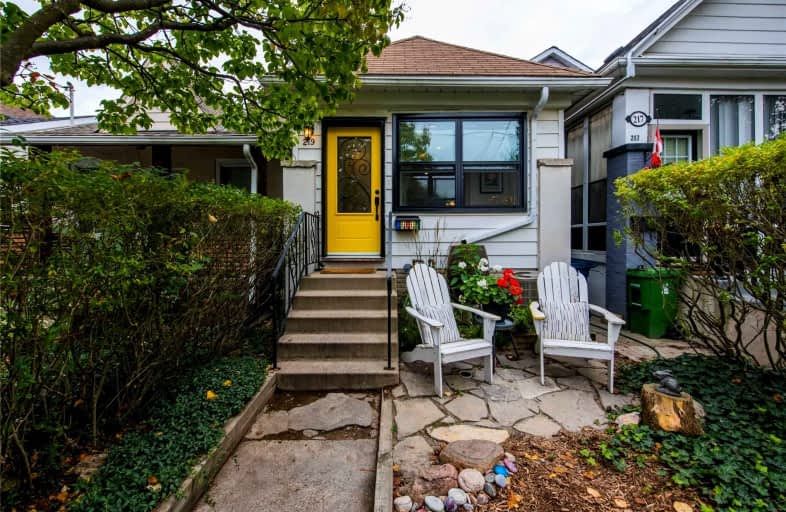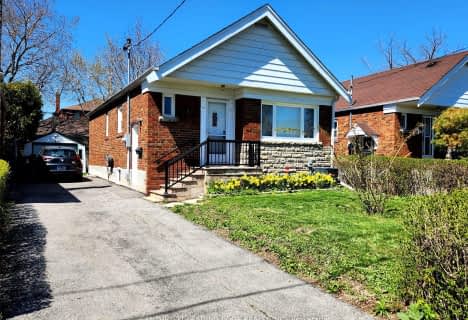
Parkside Elementary School
Elementary: Public
0.88 km
D A Morrison Middle School
Elementary: Public
0.81 km
Canadian Martyrs Catholic School
Elementary: Catholic
0.68 km
Earl Beatty Junior and Senior Public School
Elementary: Public
0.67 km
St Brigid Catholic School
Elementary: Catholic
0.64 km
R H McGregor Elementary School
Elementary: Public
0.56 km
East York Alternative Secondary School
Secondary: Public
0.49 km
School of Life Experience
Secondary: Public
1.48 km
Greenwood Secondary School
Secondary: Public
1.48 km
St Patrick Catholic Secondary School
Secondary: Catholic
1.62 km
Monarch Park Collegiate Institute
Secondary: Public
1.45 km
East York Collegiate Institute
Secondary: Public
0.65 km
$
$899,000
- 2 bath
- 3 bed
- 1100 sqft
519 Greenwood Avenue, Toronto, Ontario • M4J 4A6 • Greenwood-Coxwell














