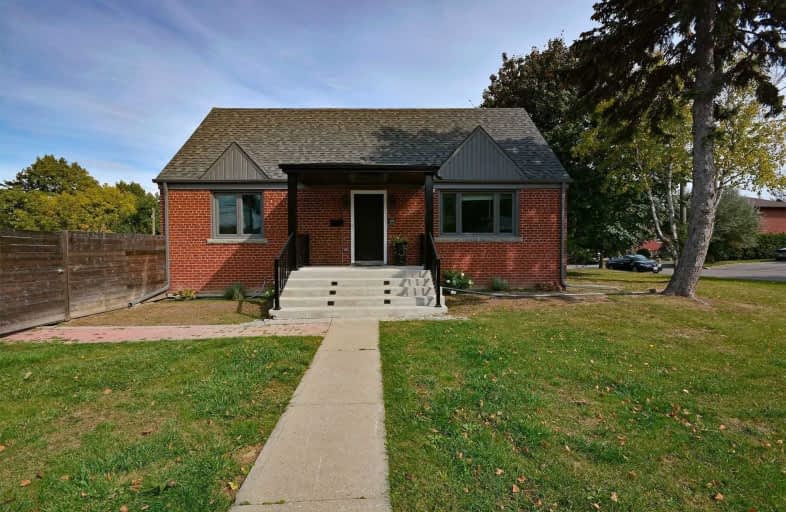
Fairbank Public School
Elementary: Public
1.18 km
St Charles Catholic School
Elementary: Catholic
0.93 km
D'Arcy McGee Catholic School
Elementary: Catholic
1.52 km
Sts Cosmas and Damian Catholic School
Elementary: Catholic
0.44 km
Regina Mundi Catholic School
Elementary: Catholic
0.97 km
St Thomas Aquinas Catholic School
Elementary: Catholic
1.07 km
Vaughan Road Academy
Secondary: Public
1.86 km
Yorkdale Secondary School
Secondary: Public
1.86 km
Oakwood Collegiate Institute
Secondary: Public
3.12 km
John Polanyi Collegiate Institute
Secondary: Public
1.59 km
Forest Hill Collegiate Institute
Secondary: Public
2.27 km
Dante Alighieri Academy
Secondary: Catholic
0.90 km
$
$1,349,000
- 2 bath
- 4 bed
- 1100 sqft
179 Northcliffe Boulevard, Toronto, Ontario • M6E 3K5 • Oakwood Village
$
$1,449,000
- 3 bath
- 5 bed
- 1500 sqft
183 Earlsdale Avenue, Toronto, Ontario • M6E 1L2 • Oakwood Village












