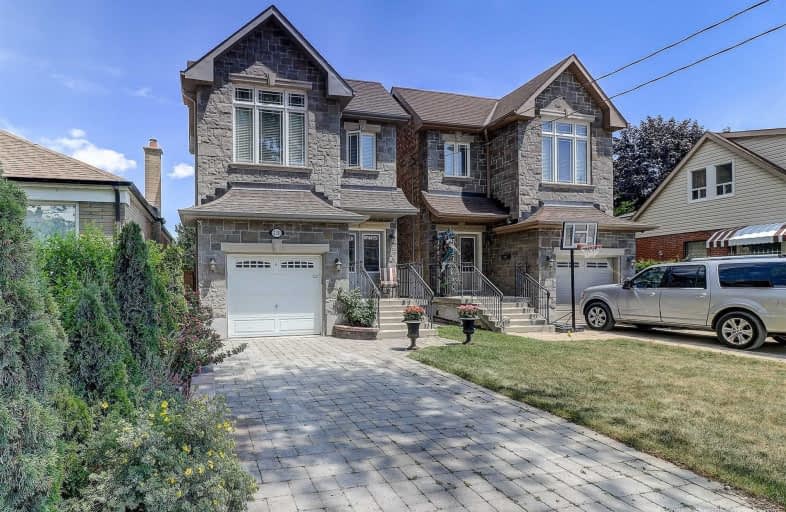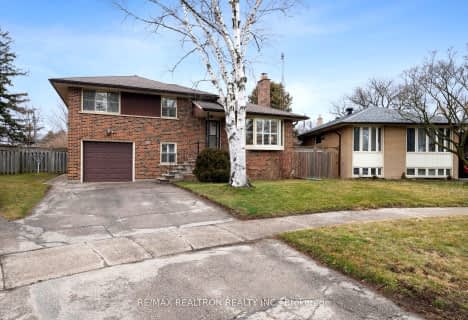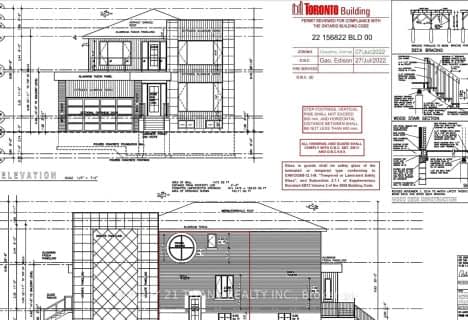
Cliffside Public School
Elementary: Public
0.31 km
Chine Drive Public School
Elementary: Public
1.12 km
Immaculate Heart of Mary Catholic School
Elementary: Catholic
1.36 km
J G Workman Public School
Elementary: Public
1.05 km
Birch Cliff Heights Public School
Elementary: Public
0.61 km
John A Leslie Public School
Elementary: Public
1.07 km
Caring and Safe Schools LC3
Secondary: Public
2.55 km
South East Year Round Alternative Centre
Secondary: Public
2.57 km
Scarborough Centre for Alternative Studi
Secondary: Public
2.53 km
Birchmount Park Collegiate Institute
Secondary: Public
0.94 km
Blessed Cardinal Newman Catholic School
Secondary: Catholic
1.61 km
R H King Academy
Secondary: Public
2.34 km







