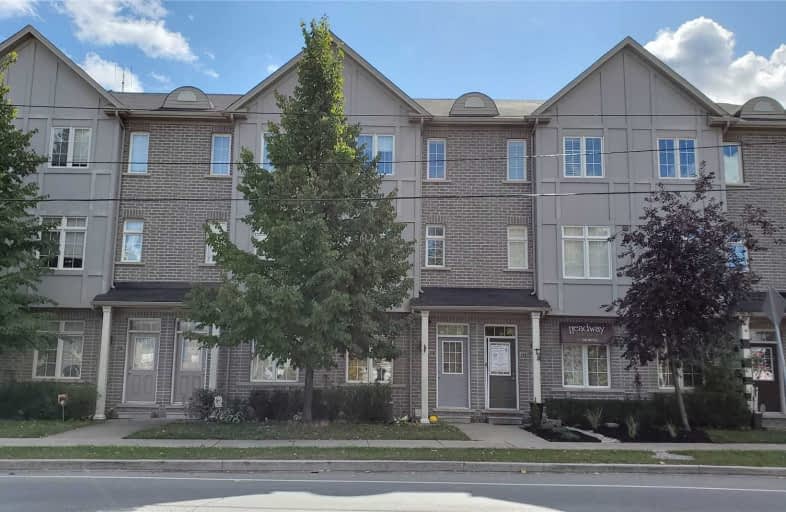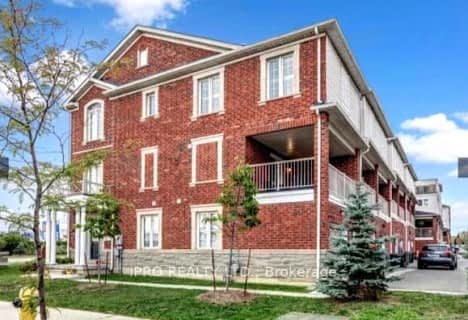
3D Walkthrough

Valleyfield Junior School
Elementary: Public
1.66 km
Pelmo Park Public School
Elementary: Public
1.17 km
St Eugene Catholic School
Elementary: Catholic
1.80 km
St John the Evangelist Catholic School
Elementary: Catholic
0.90 km
St Simon Catholic School
Elementary: Catholic
1.32 km
H J Alexander Community School
Elementary: Public
1.12 km
School of Experiential Education
Secondary: Public
1.42 km
Scarlett Heights Entrepreneurial Academy
Secondary: Public
2.06 km
Don Bosco Catholic Secondary School
Secondary: Catholic
1.66 km
Weston Collegiate Institute
Secondary: Public
1.85 km
Richview Collegiate Institute
Secondary: Public
3.35 km
St. Basil-the-Great College School
Secondary: Catholic
2.15 km
$
$858,000
- 3 bath
- 3 bed
- 1100 sqft
56 Judy Sgro Avenue South, Toronto, Ontario • M3L 0E4 • Downsview-Roding-CFB


