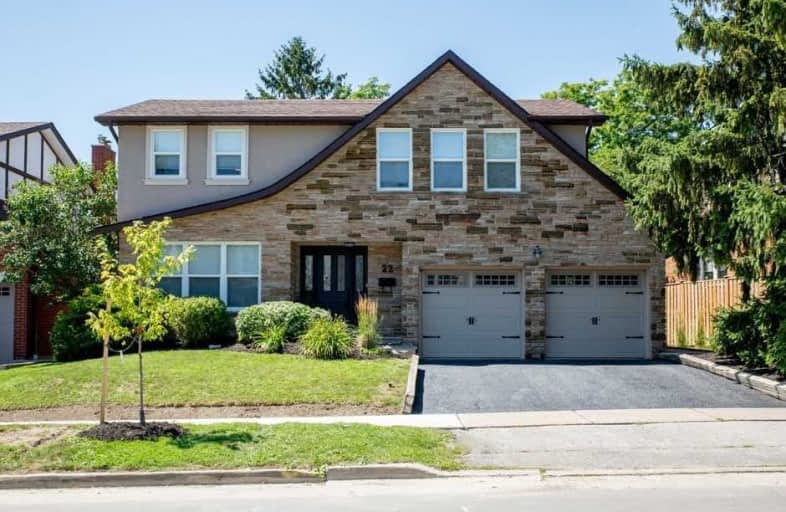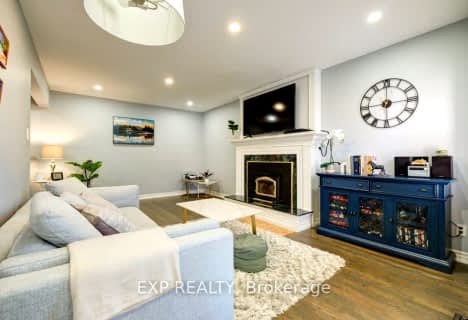
Video Tour

ÉÉC Saint-Michel
Elementary: Catholic
0.77 km
St Dominic Savio Catholic School
Elementary: Catholic
1.70 km
Centennial Road Junior Public School
Elementary: Public
0.43 km
Joseph Howe Senior Public School
Elementary: Public
1.19 km
Charlottetown Junior Public School
Elementary: Public
0.77 km
St Brendan Catholic School
Elementary: Catholic
0.23 km
Maplewood High School
Secondary: Public
4.40 km
West Hill Collegiate Institute
Secondary: Public
3.23 km
Sir Oliver Mowat Collegiate Institute
Secondary: Public
0.88 km
St John Paul II Catholic Secondary School
Secondary: Catholic
3.88 km
Sir Wilfrid Laurier Collegiate Institute
Secondary: Public
5.43 km
Dunbarton High School
Secondary: Public
4.99 km







