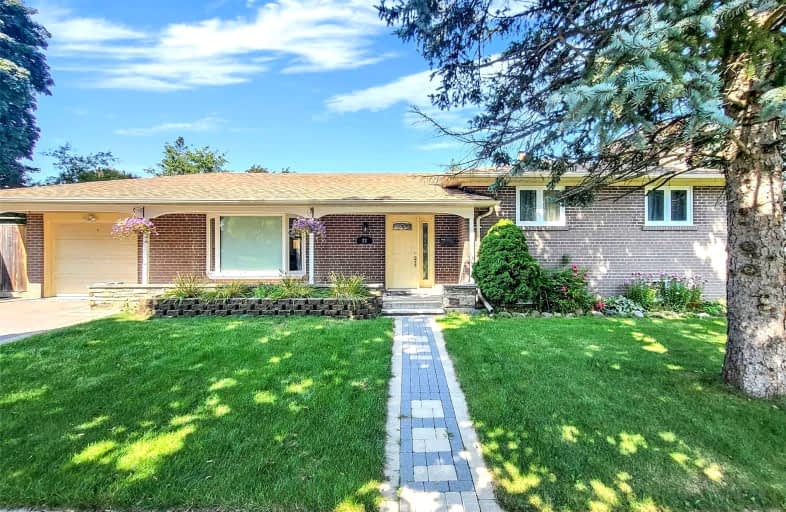
Heather Heights Junior Public School
Elementary: Public
1.03 km
St Edmund Campion Catholic School
Elementary: Catholic
0.99 km
Henry Hudson Senior Public School
Elementary: Public
0.90 km
St Thomas More Catholic School
Elementary: Catholic
0.37 km
Woburn Junior Public School
Elementary: Public
0.33 km
Churchill Heights Public School
Elementary: Public
0.97 km
Alternative Scarborough Education 1
Secondary: Public
2.97 km
St Mother Teresa Catholic Academy Secondary School
Secondary: Catholic
3.18 km
Woburn Collegiate Institute
Secondary: Public
0.51 km
Cedarbrae Collegiate Institute
Secondary: Public
2.83 km
Lester B Pearson Collegiate Institute
Secondary: Public
2.43 km
St John Paul II Catholic Secondary School
Secondary: Catholic
2.24 km














