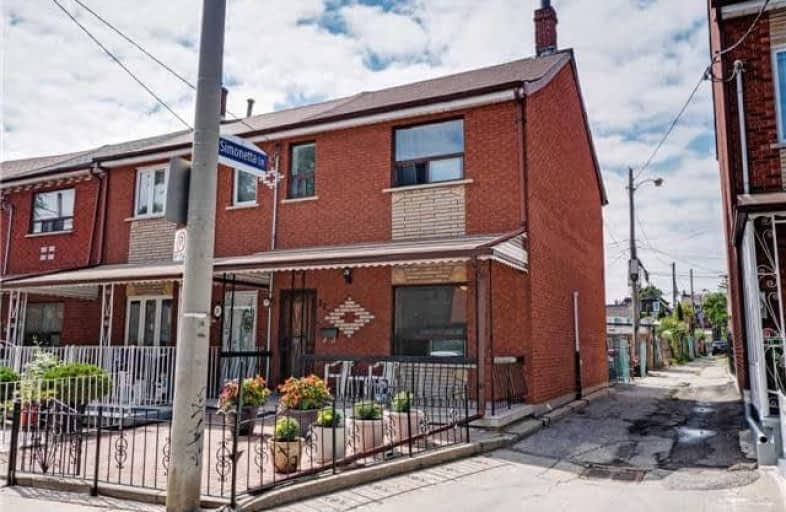
Delta Senior Alternative School
Elementary: Public
0.63 km
St Francis of Assisi Catholic School
Elementary: Catholic
0.22 km
Montrose Junior Public School
Elementary: Public
0.63 km
Charles G Fraser Junior Public School
Elementary: Public
0.74 km
École élémentaire Pierre-Elliott-Trudeau
Elementary: Public
0.26 km
Clinton Street Junior Public School
Elementary: Public
0.36 km
Msgr Fraser College (Southwest)
Secondary: Catholic
1.10 km
West End Alternative School
Secondary: Public
1.01 km
Central Toronto Academy
Secondary: Public
0.77 km
Loretto College School
Secondary: Catholic
1.18 km
Harbord Collegiate Institute
Secondary: Public
0.77 km
Central Technical School
Secondary: Public
1.05 km




