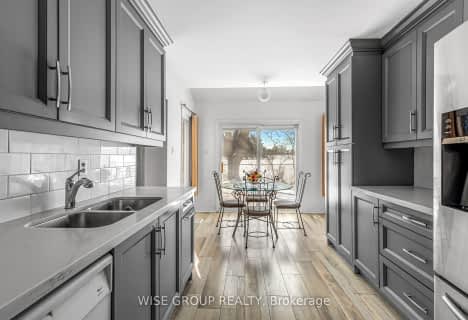
Fisherville Senior Public School
Elementary: Public
0.87 km
St Antoine Daniel Catholic School
Elementary: Catholic
0.43 km
Churchill Public School
Elementary: Public
1.04 km
Pleasant Public School
Elementary: Public
1.32 km
R J Lang Elementary and Middle School
Elementary: Public
0.88 km
Yorkview Public School
Elementary: Public
0.63 km
Avondale Secondary Alternative School
Secondary: Public
2.04 km
North West Year Round Alternative Centre
Secondary: Public
0.92 km
Drewry Secondary School
Secondary: Public
1.46 km
ÉSC Monseigneur-de-Charbonnel
Secondary: Catholic
1.28 km
Newtonbrook Secondary School
Secondary: Public
1.83 km
Northview Heights Secondary School
Secondary: Public
1.02 km
$
$1,990,000
- 3 bath
- 4 bed
- 2500 sqft
24 Fleetwell Court, Toronto, Ontario • M2R 1L3 • Willowdale West
$
$1,818,000
- 4 bath
- 4 bed
- 2500 sqft
140 Esther Crescent, Vaughan, Ontario • L4J 3L4 • Crestwood-Springfarm-Yorkhill












