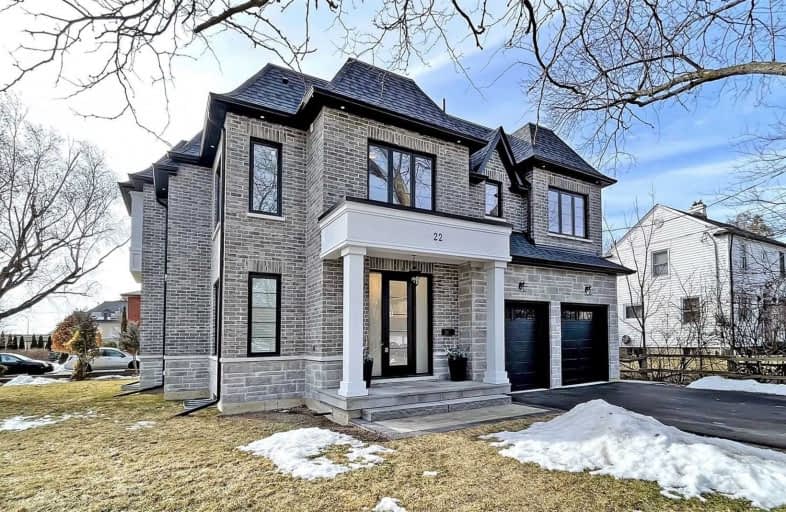
St Bartholomew Catholic School
Elementary: Catholic
0.86 km
Agincourt Junior Public School
Elementary: Public
0.21 km
Inglewood Heights Junior Public School
Elementary: Public
1.18 km
Henry Kelsey Senior Public School
Elementary: Public
1.44 km
North Agincourt Junior Public School
Elementary: Public
1.20 km
Sir Alexander Mackenzie Senior Public School
Elementary: Public
0.73 km
Delphi Secondary Alternative School
Secondary: Public
1.55 km
Msgr Fraser-Midland
Secondary: Catholic
1.67 km
Sir William Osler High School
Secondary: Public
1.35 km
Stephen Leacock Collegiate Institute
Secondary: Public
1.61 km
Francis Libermann Catholic High School
Secondary: Catholic
2.33 km
Agincourt Collegiate Institute
Secondary: Public
0.34 km
$
$2,588,000
- 7 bath
- 4 bed
- 3500 sqft
40 Pachino Boulevard, Toronto, Ontario • M1R 4J5 • Wexford-Maryvale





