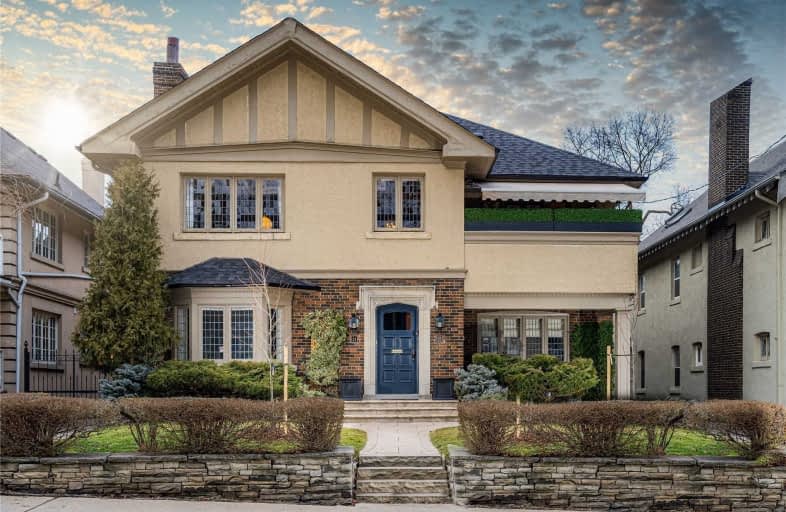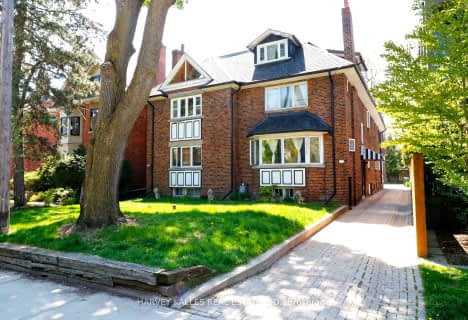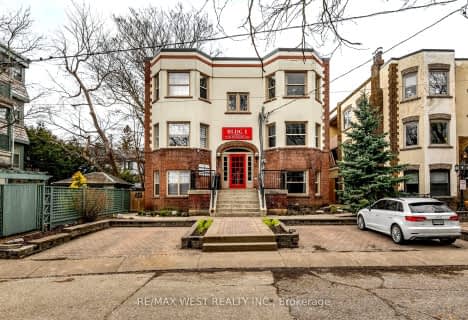
Cottingham Junior Public School
Elementary: Public
0.52 km
Holy Rosary Catholic School
Elementary: Catholic
1.03 km
Huron Street Junior Public School
Elementary: Public
1.33 km
Jesse Ketchum Junior and Senior Public School
Elementary: Public
1.29 km
Deer Park Junior and Senior Public School
Elementary: Public
1.13 km
Brown Junior Public School
Elementary: Public
0.27 km
Msgr Fraser Orientation Centre
Secondary: Catholic
1.97 km
Msgr Fraser College (Midtown Campus)
Secondary: Catholic
2.70 km
Msgr Fraser College (Alternate Study) Secondary School
Secondary: Catholic
1.92 km
Loretto College School
Secondary: Catholic
2.11 km
St Joseph's College School
Secondary: Catholic
2.27 km
Central Technical School
Secondary: Public
2.24 km
$
$3,699,000
- 6 bath
- 8 bed
117 Hillsdale Avenue East, Toronto, Ontario • M4S 1T4 • Mount Pleasant West
$X,XXX,XXX
- — bath
- — bed
294 Gerrard Street East, Toronto, Ontario • M5A 2G4 • Cabbagetown-South St. James Town











