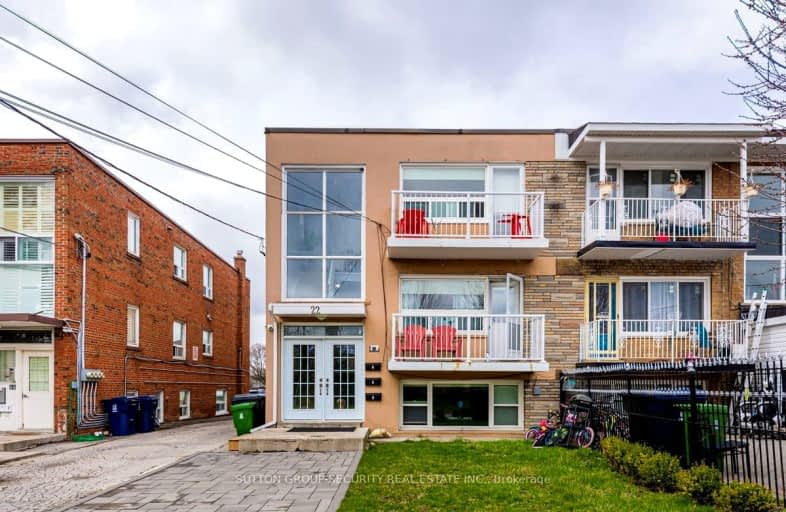
Very Walkable
- Most errands can be accomplished on foot.
Excellent Transit
- Most errands can be accomplished by public transportation.
Bikeable
- Some errands can be accomplished on bike.

Lawrence Heights Middle School
Elementary: PublicFlemington Public School
Elementary: PublicSt Charles Catholic School
Elementary: CatholicOur Lady of the Assumption Catholic School
Elementary: CatholicSts Cosmas and Damian Catholic School
Elementary: CatholicGlen Park Public School
Elementary: PublicVaughan Road Academy
Secondary: PublicYorkdale Secondary School
Secondary: PublicJohn Polanyi Collegiate Institute
Secondary: PublicForest Hill Collegiate Institute
Secondary: PublicMarshall McLuhan Catholic Secondary School
Secondary: CatholicDante Alighieri Academy
Secondary: Catholic-
Yummy Tummy's Bar & Grill
669 Lawrence Avenue W, Toronto, ON M6A 1B4 0.3km -
Miami Wings Pub House
594 Marlee Avenue, Toronto, ON M6B 3J5 0.43km -
Chalkers Sports Bar and Grill
247 Marlee Avenue, Toronto, ON M6B 1N3 0.84km
-
Tim Horton
700 Lawrence Ave W, North York, ON M6A 3B4 0.34km -
McDonald's
700 Lawrence Avenue W, Toronto, ON M6A 3B4 0.46km -
Real Fruit Bubble Tea
700 Lawrence Avenue W, Toronto, ON M6A 3B4 0.34km
-
Fit4Less
235-700 Lawrence Ave W, North York, ON M6A 3B4 0.46km -
The Uptown PowerStation
3019 Dufferin Street, Lower Level, Toronto, ON M6B 3T7 0.78km -
F45 Training Yorkdale
3101 Dufferin Street, Toronto, ON M6A 0C3 0.89km
-
Shoppers Drug Mart
3089 Dufferin St, Toronto, ON M6A 0.79km -
Lawrence Heights Phamily Pharmacy
12 Flemington Road, North York, ON M6A 2N4 0.71km -
Marlee Pharmacy
249 Av Marlee, North York, ON M6B 4B8 0.83km
-
Yummy Tummy's Bar & Grill
669 Lawrence Avenue W, Toronto, ON M6A 1B4 0.3km -
BarBurrito - Lawrence Sq
700 Lawrence Ave W, Toronto, ON M6A 3B4 0.34km -
Tim Horton
700 Lawrence Ave W, North York, ON M6A 3B4 0.34km
-
Lawrence Allen Centre
700 Lawrence Ave W, Toronto, ON M6A 3B4 0.35km -
Lawrence Square
700 Lawrence Ave W, North York, ON M6A 3B4 0.4km -
Yorkdale Shopping Centre
3401 Dufferin Street, Toronto, ON M6A 2T9 1.52km
-
Fortinos Supermarket
700 Lawrence Ave W, North York, ON M6A 3B4 0.46km -
Baatee Food Store
513 Marlee Ave, North York, ON M6B 3J3 0.52km -
Lady York Foods
2939 Dufferin Street, North York, ON M6B 3S7 0.81km
-
LCBO
1405 Lawrence Ave W, North York, ON M6L 1A4 2.71km -
LCBO
1838 Avenue Road, Toronto, ON M5M 3Z5 2.81km -
Wine Rack
2447 Yonge Street, Toronto, ON M4P 2H5 3.65km
-
Shell Canada
3070 Dufferin Street, North York, ON M6A 2S6 0.9km -
Yorkdale Ford
3130 Dufferin Street., Toronto, ON M6A 2S6 0.99km -
Penny Gas Bars
3175 Dufferin Street, North York, ON M6A 2T2 1.02km
-
Cineplex Cinemas Yorkdale
Yorkdale Shopping Centre, 3401 Dufferin Street, Toronto, ON M6A 2T9 1.63km -
Cineplex Cinemas
2300 Yonge Street, Toronto, ON M4P 1E4 3.71km -
Mount Pleasant Cinema
675 Mt Pleasant Rd, Toronto, ON M4S 2N2 4.53km
-
Toronto Public Library
Barbara Frum, 20 Covington Rd, Toronto, ON M6A 1.29km -
Maria Shchuka Library
1745 Eglinton Avenue W, Toronto, ON M6E 2H6 1.92km -
Toronto Public Library - Forest Hill Library
700 Eglinton Avenue W, Toronto, ON M5N 1B9 2.25km
-
Baycrest
3560 Bathurst Street, North York, ON M6A 2E1 2.05km -
Humber River Regional Hospital
2175 Keele Street, York, ON M6M 3Z4 2.96km -
Humber River Hospital
1235 Wilson Avenue, Toronto, ON M3M 0B2 3.8km
-
Dell Park
40 Dell Park Ave, North York ON M6B 2T6 1.03km -
Laughlin park
Toronto ON 2.35km -
Lytton Park
2.58km
-
CIBC
2866 Dufferin St (at Glencairn Ave.), Toronto ON M6B 3S6 1km -
TD Bank Financial Group
3140 Dufferin St (at Apex Rd.), Toronto ON M6A 2T1 1.03km -
RBC Royal Bank
2765 Dufferin St, North York ON M6B 3R6 1.18km










