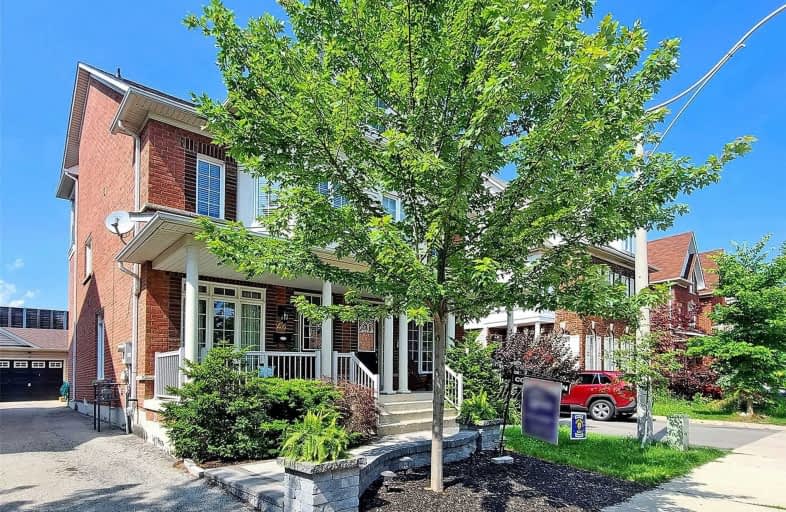
William J McCordic School
Elementary: Public
0.68 km
Blantyre Public School
Elementary: Public
0.68 km
St Nicholas Catholic School
Elementary: Catholic
0.66 km
St John Catholic School
Elementary: Catholic
0.88 km
Adam Beck Junior Public School
Elementary: Public
0.57 km
Crescent Town Elementary School
Elementary: Public
0.99 km
Notre Dame Catholic High School
Secondary: Catholic
0.79 km
Monarch Park Collegiate Institute
Secondary: Public
2.75 km
Neil McNeil High School
Secondary: Catholic
1.18 km
Birchmount Park Collegiate Institute
Secondary: Public
2.80 km
Malvern Collegiate Institute
Secondary: Public
0.57 km
SATEC @ W A Porter Collegiate Institute
Secondary: Public
3.21 km
$
$1,199,000
- 1 bath
- 3 bed
795 Sammon Avenue, Toronto, Ontario • M4C 2E7 • Danforth Village-East York
$
$1,300,000
- 2 bath
- 3 bed
- 1100 sqft
143 Eastwood Road, Toronto, Ontario • M4L 2E1 • Woodbine Corridor
$
$1,189,900
- 2 bath
- 3 bed
- 1100 sqft
39 Burgess Avenue, Toronto, Ontario • M4E 1W8 • East End-Danforth














