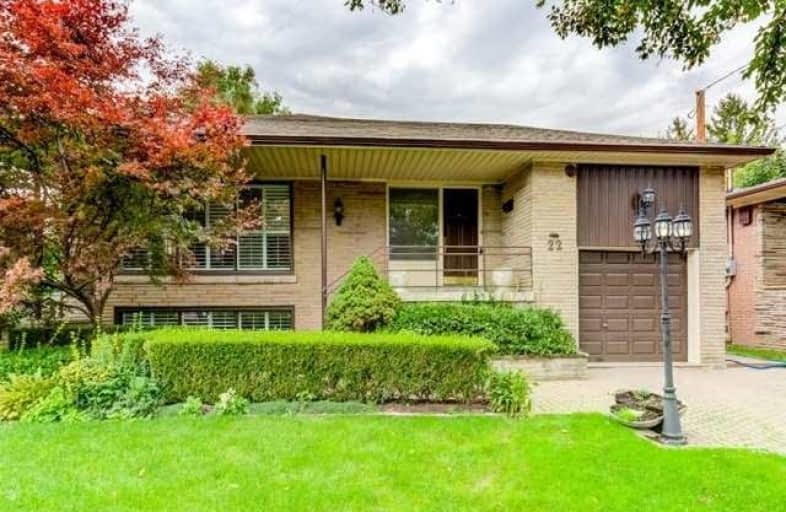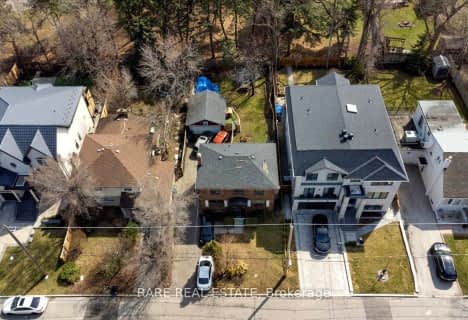
Baycrest Public School
Elementary: Public
2.12 km
Summit Heights Public School
Elementary: Public
0.90 km
Faywood Arts-Based Curriculum School
Elementary: Public
0.84 km
St Robert Catholic School
Elementary: Catholic
0.60 km
St Margaret Catholic School
Elementary: Catholic
1.47 km
Dublin Heights Elementary and Middle School
Elementary: Public
0.71 km
Yorkdale Secondary School
Secondary: Public
3.22 km
Cardinal Carter Academy for the Arts
Secondary: Catholic
3.16 km
John Polanyi Collegiate Institute
Secondary: Public
3.10 km
Loretto Abbey Catholic Secondary School
Secondary: Catholic
2.35 km
William Lyon Mackenzie Collegiate Institute
Secondary: Public
2.00 km
Northview Heights Secondary School
Secondary: Public
3.27 km
$
$1,188,000
- 4 bath
- 3 bed
- 1100 sqft
99 Whitley Avenue, Toronto, Ontario • M3K 1A1 • Downsview-Roding-CFB
$
$1,699,000
- 3 bath
- 4 bed
20 Winston Pk Boulevard, Toronto, Ontario • M3K 1B9 • Downsview-Roding-CFB














