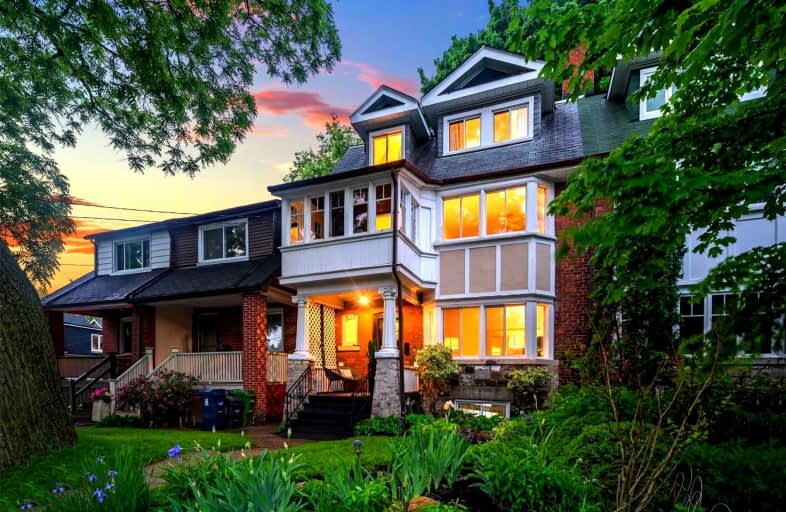
Spectrum Alternative Senior School
Elementary: Public
1.07 km
St Monica Catholic School
Elementary: Catholic
0.90 km
Hodgson Senior Public School
Elementary: Public
0.69 km
Davisville Junior Public School
Elementary: Public
1.06 km
Eglinton Junior Public School
Elementary: Public
0.29 km
Maurice Cody Junior Public School
Elementary: Public
0.79 km
Msgr Fraser College (Midtown Campus)
Secondary: Catholic
0.94 km
Leaside High School
Secondary: Public
1.22 km
Marshall McLuhan Catholic Secondary School
Secondary: Catholic
1.85 km
North Toronto Collegiate Institute
Secondary: Public
0.79 km
Lawrence Park Collegiate Institute
Secondary: Public
2.51 km
Northern Secondary School
Secondary: Public
0.45 km


