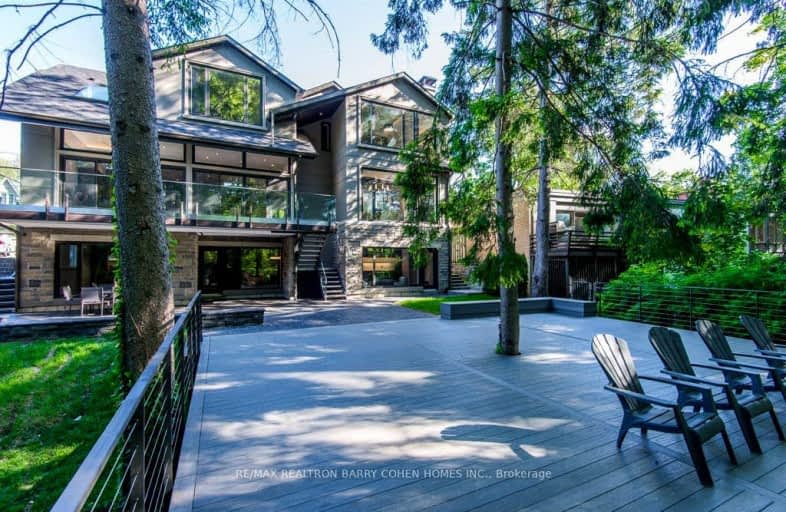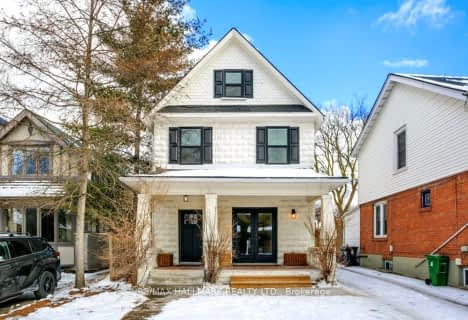Somewhat Walkable
- Some errands can be accomplished on foot.
Good Transit
- Some errands can be accomplished by public transportation.
Bikeable
- Some errands can be accomplished on bike.

Parkside Elementary School
Elementary: PublicPresteign Heights Elementary School
Elementary: PublicSelwyn Elementary School
Elementary: PublicD A Morrison Middle School
Elementary: PublicCanadian Martyrs Catholic School
Elementary: CatholicGordon A Brown Middle School
Elementary: PublicEast York Alternative Secondary School
Secondary: PublicSchool of Life Experience
Secondary: PublicGreenwood Secondary School
Secondary: PublicMonarch Park Collegiate Institute
Secondary: PublicEast York Collegiate Institute
Secondary: PublicMarc Garneau Collegiate Institute
Secondary: Public-
Jawny Bakers Restaurant
804 O'Connor Drive, Toronto, ON M4B 2S9 0.51km -
Skara Greek Cuisine
1050 Coxwell Avenue, East York, ON M4C 3G5 1.12km -
Glengarry Arms
2871 Saint Clair Avenue E, Toronto, ON M4B 1N4 1.29km
-
Nostalgia Coffee Company
855 O'Connor Drive, Toronto, ON M4B 2S7 0.68km -
Ballissimo Loukoumades Bar
1027 Coxwell Ave, Toronto, ON M4C 3G4 1.09km -
Mon K Patisserie
1040 Coxwell Avenue, Toronto, ON M4C 3G5 1.12km
-
GoodLife Fitness
250 Ferrand Dr, North York, ON M3C 3G8 2.2km -
Tidal Crossfit
1510 Danforth Avenue, Toronto, ON M4S 1C4 2.24km -
Fit4Less
B24-45 Overlea Boulevard, Toronto, ON M4H 1C3 2.57km
-
Shoppers Drug Mart
1500 Woodbine Ave E, Toronto, ON M4C 5J2 0.39km -
Pharmasave
C114-825 Coxwell Avenue, Toronto, ON M4C 3E7 1.6km -
Drugstore Pharmacy In Valumart
985 Woodbine Avenue, Toronto, ON M4C 4B8 1.86km
-
Los Vietnamita Taqueria Shop
2644 Street Clair Avenue E, York, ON M4B 3M1 0.44km -
Pizzaiolo
2640 Saint Clair Avenue E, East York, ON M4B 2S6 0.46km -
Pizza Pizza
796 O'Connor Drive, East York, ON M4B 2T1 0.47km
-
East York Town Centre
45 Overlea Boulevard, Toronto, ON M4H 1C3 2.56km -
Eglinton Square
1 Eglinton Square, Toronto, ON M1L 2K1 2.64km -
Shoppers World
3003 Danforth Avenue, East York, ON M4C 1M9 2.7km
-
Fresh Choice Store
809 O'Connor Drive, Toronto, ON M4B 2S7 0.61km -
Tienda Movil
1237 Woodbine Avenue, Toronto, ON M4C 4E5 1.07km -
Wayne's Supermarket
1054 Coxwell Ave, East York, ON M4C 3G5 1.12km
-
LCBO - Coxwell
1009 Coxwell Avenue, East York, ON M4C 3G4 1.08km -
Beer & Liquor Delivery Service Toronto
Toronto, ON 2.15km -
LCBO - Danforth and Greenwood
1145 Danforth Ave, Danforth and Greenwood, Toronto, ON M4J 1M5 2.71km
-
Esso
561 O'connor Drive, East York, ON M4C 2Z7 1.06km -
Esso
2915 Saint Clair Avenue E, East York, ON M4B 1N9 1.53km -
Go Go Gas Bar
483 Sammon Ave, East York, ON M4J 2B3 1.85km
-
Cineplex Odeon Eglinton Town Centre Cinemas
22 Lebovic Avenue, Toronto, ON M1L 4V9 3.17km -
Funspree
Toronto, ON M4M 3A7 3.88km -
Alliance Cinemas The Beach
1651 Queen Street E, Toronto, ON M4L 1G5 4km
-
S. Walter Stewart Library
170 Memorial Park Ave, Toronto, ON M4J 2K5 1.51km -
Dawes Road Library
416 Dawes Road, Toronto, ON M4B 2E8 1.68km -
Toronto Public Library
48 Thorncliffe Park Drive, Toronto, ON M4H 1J7 1.98km
-
Michael Garron Hospital
825 Coxwell Avenue, East York, ON M4C 3E7 1.52km -
Providence Healthcare
3276 Saint Clair Avenue E, Toronto, ON M1L 1W1 2.87km -
Bridgepoint Health
1 Bridgepoint Drive, Toronto, ON M4M 2B5 5.05km
-
Flemingdon park
Don Mills & Overlea 1.71km -
Dentonia Park
Avonlea Blvd, Toronto ON 2.12km -
E.T. Seton Park
Overlea Ave (Don Mills Rd), Toronto ON 2.6km
-
Scotiabank
2575 Danforth Ave (Main St), Toronto ON M4C 1L5 2.14km -
ICICI Bank Canada
150 Ferrand Dr, Toronto ON M3C 3E5 2.33km -
Scotiabank
90 Windows Dr, Toronto ON 2.93km
- 3 bath
- 4 bed
270-272 Floyd Avenue, Toronto, Ontario • M4J 2J3 • Danforth Village-East York
- 7 bath
- 4 bed
- 3500 sqft
29 Halkin Crescent, Toronto, Ontario • M4A 1M8 • Victoria Village
- 6 bath
- 4 bed
- 3000 sqft
168 Neville Park Boulevard, Toronto, Ontario • M4E 3P8 • The Beaches
- — bath
- — bed
- — sqft
7 Hurndale Avenue, Toronto, Ontario • M4K 1R6 • Playter Estates-Danforth



















