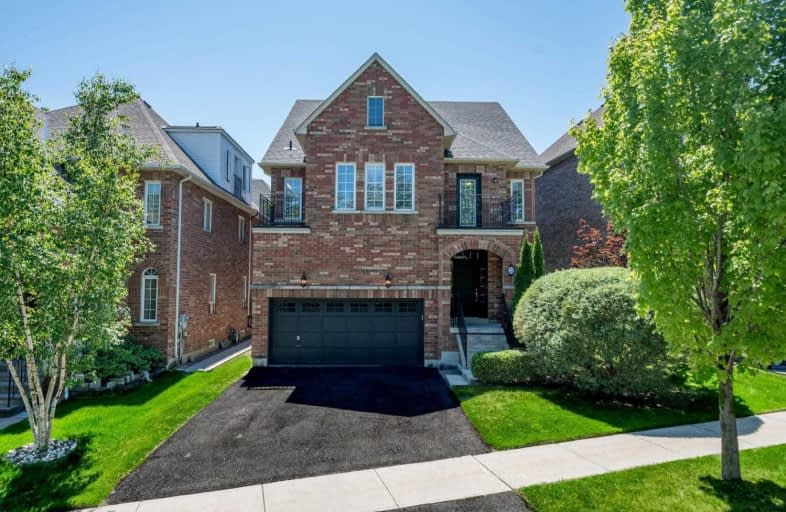
Bennington Heights Elementary School
Elementary: Public
0.48 km
Westwood Middle School
Elementary: Public
1.17 km
William Burgess Elementary School
Elementary: Public
1.19 km
Rolph Road Elementary School
Elementary: Public
0.84 km
Chester Elementary School
Elementary: Public
1.07 km
Jackman Avenue Junior Public School
Elementary: Public
1.52 km
First Nations School of Toronto
Secondary: Public
2.58 km
Msgr Fraser College (St. Martin Campus)
Secondary: Catholic
2.79 km
Msgr Fraser-Isabella
Secondary: Catholic
2.78 km
CALC Secondary School
Secondary: Public
1.93 km
Leaside High School
Secondary: Public
2.20 km
Rosedale Heights School of the Arts
Secondary: Public
2.09 km
$
$2,300,000
- 2 bath
- 5 bed
- 3000 sqft
123 Browning Avenue, Toronto, Ontario • M4K 1W4 • Playter Estates-Danforth
$
$2,199,000
- 5 bath
- 5 bed
- 2500 sqft
453 Balliol Street, Toronto, Ontario • M4S 1E2 • Mount Pleasant East




