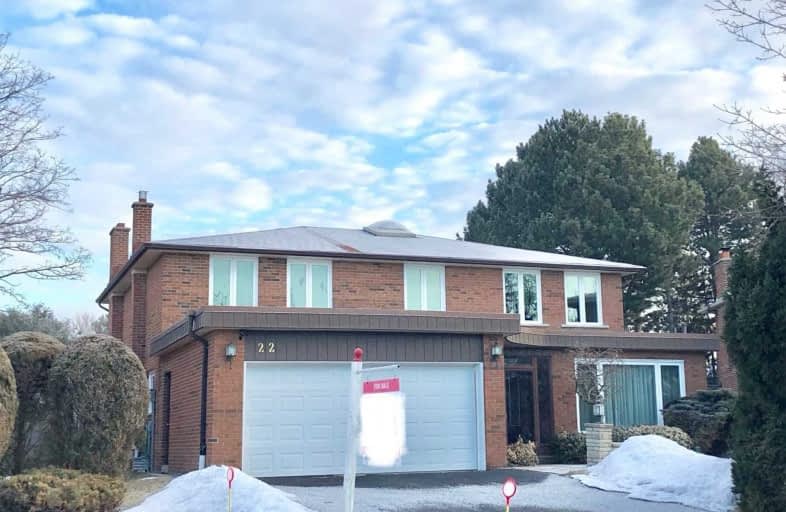
Holy Redeemer Catholic School
Elementary: Catholic
0.40 km
Cresthaven Public School
Elementary: Public
0.98 km
Highland Middle School
Elementary: Public
0.31 km
Hillmount Public School
Elementary: Public
0.91 km
Arbor Glen Public School
Elementary: Public
0.52 km
Cliffwood Public School
Elementary: Public
0.16 km
North East Year Round Alternative Centre
Secondary: Public
2.64 km
Msgr Fraser College (Northeast)
Secondary: Catholic
0.40 km
Pleasant View Junior High School
Secondary: Public
2.82 km
Georges Vanier Secondary School
Secondary: Public
2.51 km
A Y Jackson Secondary School
Secondary: Public
0.65 km
St Robert Catholic High School
Secondary: Catholic
3.67 km



