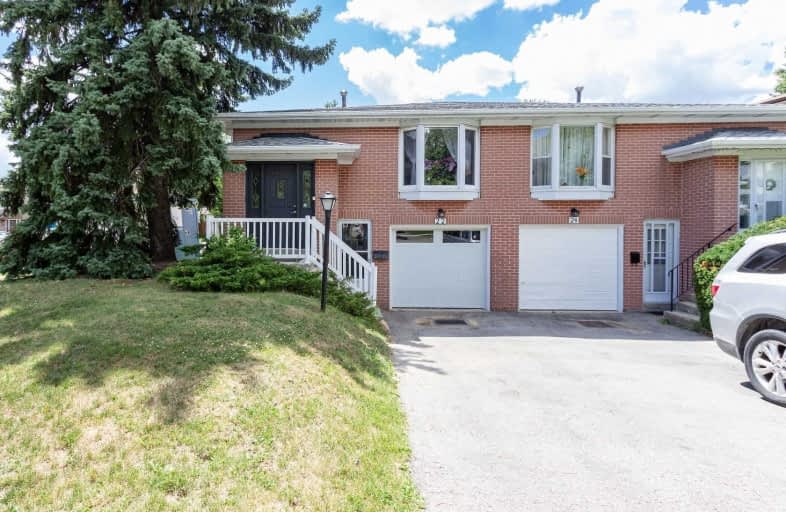
ÉÉC Notre-Dame-de-Grâce
Elementary: Catholic
0.97 km
École élémentaire Félix-Leclerc
Elementary: Public
1.23 km
Parkfield Junior School
Elementary: Public
0.14 km
Princess Margaret Junior School
Elementary: Public
1.47 km
Transfiguration of our Lord Catholic School
Elementary: Catholic
1.34 km
Dixon Grove Junior Middle School
Elementary: Public
1.27 km
Central Etobicoke High School
Secondary: Public
1.27 km
Don Bosco Catholic Secondary School
Secondary: Catholic
2.79 km
Kipling Collegiate Institute
Secondary: Public
0.83 km
Richview Collegiate Institute
Secondary: Public
2.53 km
Martingrove Collegiate Institute
Secondary: Public
1.21 km
Michael Power/St Joseph High School
Secondary: Catholic
2.52 km
$
$879,900
- 2 bath
- 3 bed
39 Dunsany Crescent, Toronto, Ontario • M9R 3W7 • Willowridge-Martingrove-Richview



