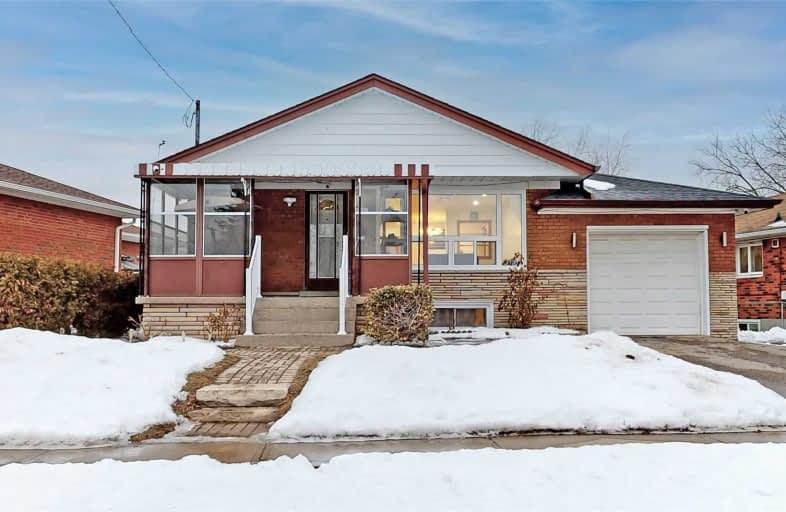
Tecumseh Senior Public School
Elementary: Public
0.44 km
St Barbara Catholic School
Elementary: Catholic
0.27 km
Golf Road Junior Public School
Elementary: Public
0.44 km
Willow Park Junior Public School
Elementary: Public
1.02 km
Churchill Heights Public School
Elementary: Public
1.16 km
Cornell Junior Public School
Elementary: Public
0.50 km
ÉSC Père-Philippe-Lamarche
Secondary: Catholic
3.01 km
Native Learning Centre East
Secondary: Public
2.50 km
Maplewood High School
Secondary: Public
2.23 km
Woburn Collegiate Institute
Secondary: Public
1.79 km
Cedarbrae Collegiate Institute
Secondary: Public
0.78 km
Sir Wilfrid Laurier Collegiate Institute
Secondary: Public
2.67 km














