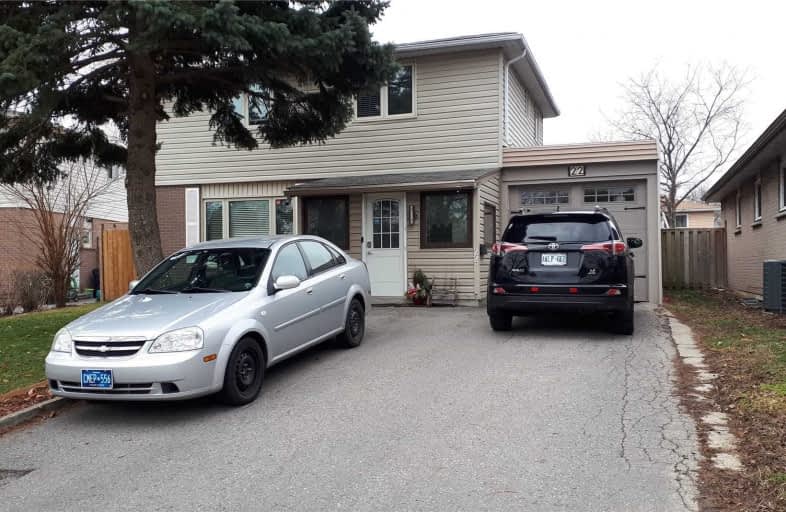
Lucy Maud Montgomery Public School
Elementary: Public
0.88 km
Burrows Hall Junior Public School
Elementary: Public
0.94 km
Grey Owl Junior Public School
Elementary: Public
0.83 km
Dr Marion Hilliard Senior Public School
Elementary: Public
0.61 km
St Barnabas Catholic School
Elementary: Catholic
0.67 km
Berner Trail Junior Public School
Elementary: Public
0.36 km
St Mother Teresa Catholic Academy Secondary School
Secondary: Catholic
1.31 km
West Hill Collegiate Institute
Secondary: Public
3.47 km
Woburn Collegiate Institute
Secondary: Public
2.34 km
Cedarbrae Collegiate Institute
Secondary: Public
4.71 km
Lester B Pearson Collegiate Institute
Secondary: Public
0.72 km
St John Paul II Catholic Secondary School
Secondary: Catholic
1.93 km
$
$1,100,000
- 4 bath
- 4 bed
40 Crown Acres Court, Toronto, Ontario • M1S 4V9 • Agincourt South-Malvern West








