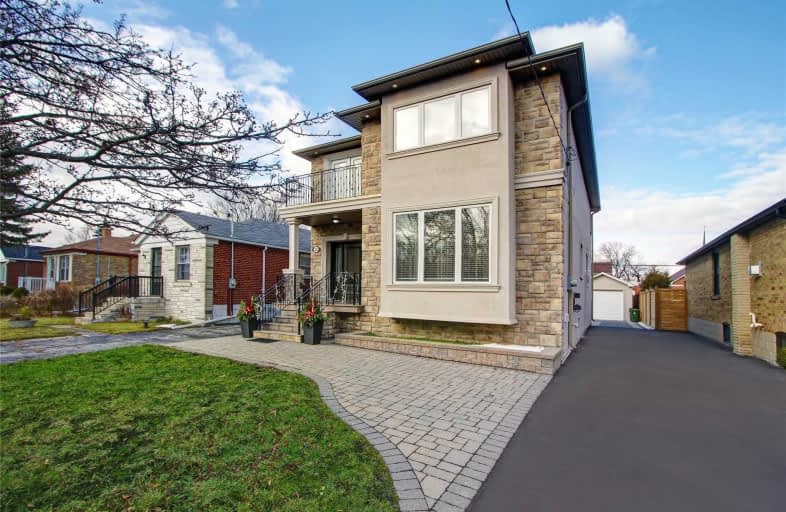
St Kevin Catholic School
Elementary: Catholic
1.06 km
Victoria Village Public School
Elementary: Public
0.82 km
Sloane Public School
Elementary: Public
1.18 km
Wexford Public School
Elementary: Public
0.31 km
Precious Blood Catholic School
Elementary: Catholic
0.43 km
Broadlands Public School
Elementary: Public
0.88 km
Caring and Safe Schools LC2
Secondary: Public
2.96 km
Parkview Alternative School
Secondary: Public
2.92 km
Winston Churchill Collegiate Institute
Secondary: Public
2.47 km
Wexford Collegiate School for the Arts
Secondary: Public
0.52 km
Senator O'Connor College School
Secondary: Catholic
1.26 km
Victoria Park Collegiate Institute
Secondary: Public
1.97 km
$
$1,999,000
- 4 bath
- 4 bed
- 1500 sqft
181 Broadlands Boulevard, Toronto, Ontario • M3A 1K4 • Parkwoods-Donalda





