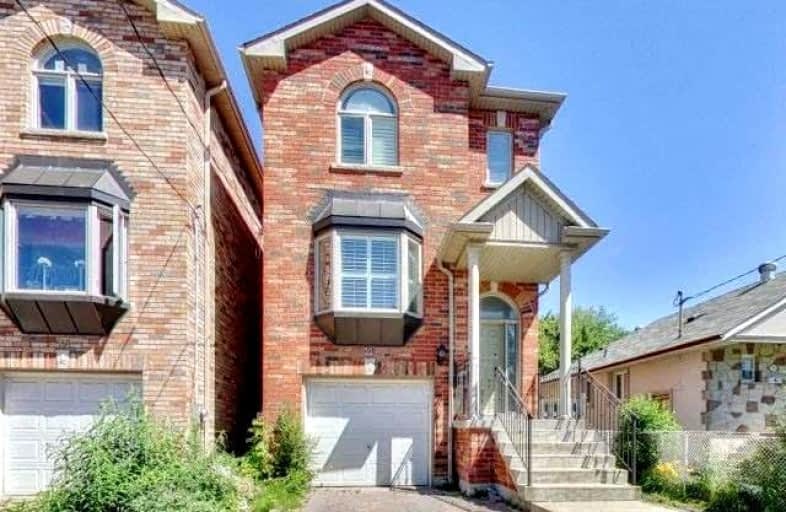
Bala Avenue Community School
Elementary: Public
1.05 km
Weston Memorial Junior Public School
Elementary: Public
0.96 km
C R Marchant Middle School
Elementary: Public
0.80 km
Brookhaven Public School
Elementary: Public
0.84 km
Portage Trail Community School
Elementary: Public
0.74 km
St Bernard Catholic School
Elementary: Catholic
0.61 km
Frank Oke Secondary School
Secondary: Public
2.82 km
York Humber High School
Secondary: Public
1.10 km
Scarlett Heights Entrepreneurial Academy
Secondary: Public
2.37 km
Blessed Archbishop Romero Catholic Secondary School
Secondary: Catholic
2.67 km
Weston Collegiate Institute
Secondary: Public
0.75 km
Chaminade College School
Secondary: Catholic
1.46 km
$
$1,389,000
- 4 bath
- 3 bed
- 1500 sqft
2D Bexley Crescent, Toronto, Ontario • M6N 2P5 • Rockcliffe-Smythe














