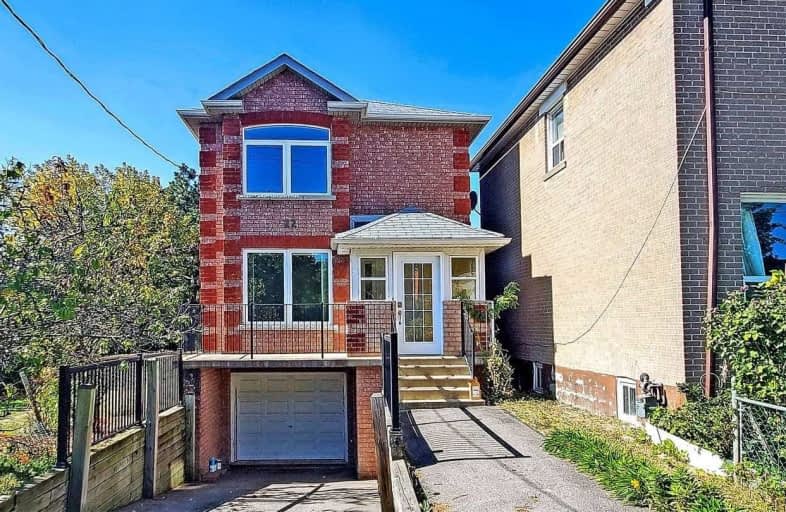
St Dunstan Catholic School
Elementary: Catholic
0.51 km
Blantyre Public School
Elementary: Public
0.96 km
Birch Cliff Public School
Elementary: Public
1.00 km
Warden Avenue Public School
Elementary: Public
0.83 km
Samuel Hearne Public School
Elementary: Public
0.52 km
Oakridge Junior Public School
Elementary: Public
0.43 km
Scarborough Centre for Alternative Studi
Secondary: Public
4.30 km
Notre Dame Catholic High School
Secondary: Catholic
1.77 km
Neil McNeil High School
Secondary: Catholic
1.55 km
Birchmount Park Collegiate Institute
Secondary: Public
1.60 km
Malvern Collegiate Institute
Secondary: Public
1.61 km
SATEC @ W A Porter Collegiate Institute
Secondary: Public
2.77 km


