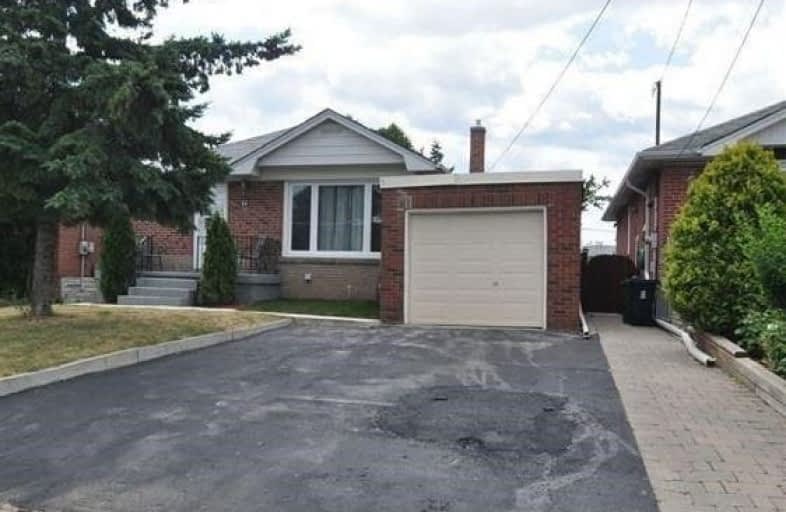
Manhattan Park Junior Public School
Elementary: Public
1.91 km
George Peck Public School
Elementary: Public
0.24 km
Sloane Public School
Elementary: Public
1.42 km
Buchanan Public School
Elementary: Public
1.75 km
Wexford Public School
Elementary: Public
0.92 km
Precious Blood Catholic School
Elementary: Catholic
0.80 km
Winston Churchill Collegiate Institute
Secondary: Public
1.85 km
Jean Vanier Catholic Secondary School
Secondary: Catholic
2.78 km
Wexford Collegiate School for the Arts
Secondary: Public
1.51 km
SATEC @ W A Porter Collegiate Institute
Secondary: Public
2.24 km
Senator O'Connor College School
Secondary: Catholic
2.43 km
Victoria Park Collegiate Institute
Secondary: Public
3.12 km
$
$3,500
- 2 bath
- 3 bed
- 2000 sqft
15 Stamford Square North, Toronto, Ontario • M1L 1X4 • Clairlea-Birchmount














